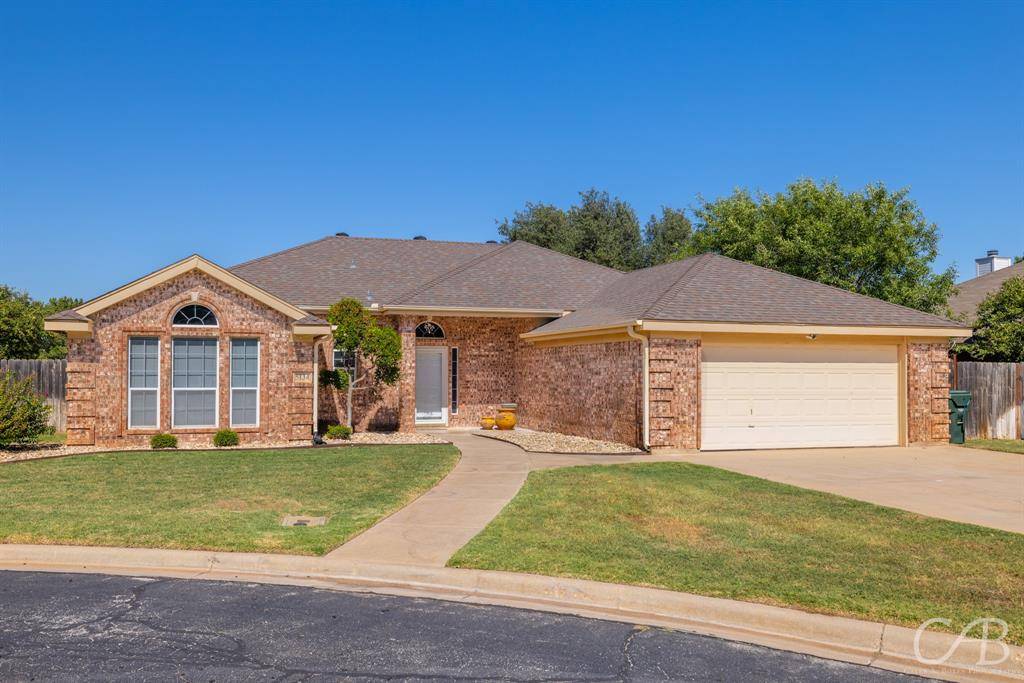$355,000
For more information regarding the value of a property, please contact us for a free consultation.
5134 Millie Court Abilene, TX 79606
4 Beds
2 Baths
1,898 SqFt
Key Details
Property Type Single Family Home
Sub Type Single Family Residence
Listing Status Sold
Purchase Type For Sale
Square Footage 1,898 sqft
Price per Sqft $187
Subdivision Twin Oaks Add
MLS Listing ID 20763356
Sold Date 12/27/24
Style Traditional
Bedrooms 4
Full Baths 2
HOA Y/N None
Year Built 1998
Annual Tax Amount $7,189
Lot Size 9,757 Sqft
Acres 0.224
Property Description
Welcome to this stunning 4-bedroom, 2-bath home nestled in a quiet cul-de-sac! With an inviting open-concept layout, the spacious living room, dining area, and kitchen flow seamlessly together—perfect for entertaining. The split bedroom floor plan offers privacy, while the living room boasts a breathtaking fireplace, creating an inviting atmosphere. In the dining room, a bay window provides a view of the spectacular backyard, bringing in abundant natural light. The kitchen is a chef's dream with granite countertops, stainless steel appliances, a walk-in pantry, and a prep island, giving it a dramatic, modern feel. The primary bedroom offers ample space for a reading nook or home office, and its ensuite bathroom features dual sinks and an oversized walk-in shower. Step into the backyard oasis, complete with a large covered patio, a fenced-in pool with a tanning ledge, and decorative rock accents—ideal for relaxation and summer fun. Plus, the 24x12 insulated storage building with a roll-up door provides additional storage or workshop space. This home truly combines style, comfort, and functionality. Don't miss the opportunity to make it yours!
Location
State TX
County Taylor
Direction From Antilley Rd. Turn left onto Twin Oaks Dr. Turn right onto Millie Ct. House is on the right.
Rooms
Dining Room 1
Interior
Interior Features Cable TV Available, Decorative Lighting, Double Vanity, Eat-in Kitchen, Granite Counters, High Speed Internet Available, Kitchen Island, Pantry, Walk-In Closet(s)
Heating Central, Electric
Cooling Ceiling Fan(s), Central Air, Electric
Flooring Carpet, Ceramic Tile, Laminate
Fireplaces Number 1
Fireplaces Type Wood Burning
Appliance Dishwasher, Disposal, Electric Range, Microwave
Heat Source Central, Electric
Laundry Full Size W/D Area
Exterior
Exterior Feature Covered Patio/Porch, Rain Gutters, Storage
Garage Spaces 2.0
Fence Wood
Pool Fenced, Gunite, In Ground
Utilities Available City Sewer, City Water
Roof Type Composition
Total Parking Spaces 2
Garage Yes
Private Pool 1
Building
Lot Description Cul-De-Sac, Few Trees, Interior Lot, Landscaped, Sprinkler System, Subdivision
Story One
Foundation Slab
Level or Stories One
Structure Type Brick
Schools
Elementary Schools Wylie West
High Schools Wylie
School District Wylie Isd, Taylor Co.
Others
Ownership Joseph & Jayme Ogden
Acceptable Financing Cash, Conventional, FHA, VA Loan
Listing Terms Cash, Conventional, FHA, VA Loan
Financing FHA
Read Less
Want to know what your home might be worth? Contact us for a FREE valuation!

Our team is ready to help you sell your home for the highest possible price ASAP

©2024 North Texas Real Estate Information Systems.
Bought with Brandi Smith • RE/MAX Big Country


