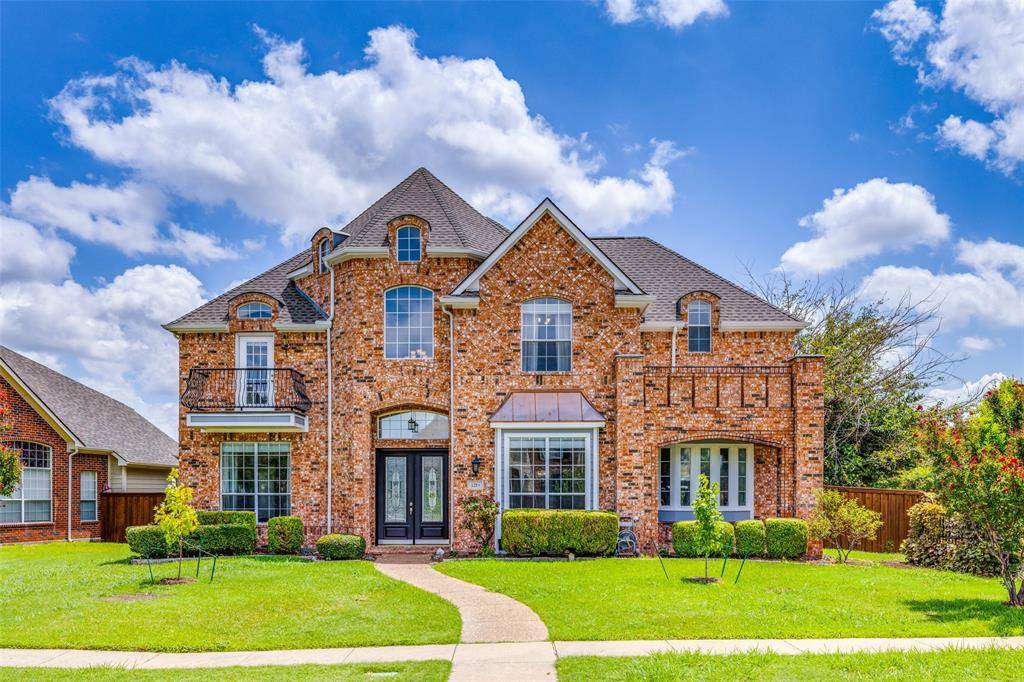$724,000
For more information regarding the value of a property, please contact us for a free consultation.
1219 Arbor Park Drive Allen, TX 75013
4 Beds
5 Baths
4,746 SqFt
Key Details
Property Type Single Family Home
Sub Type Single Family Residence
Listing Status Sold
Purchase Type For Sale
Square Footage 4,746 sqft
Price per Sqft $152
Subdivision Waterford Crossing Ph I
MLS Listing ID 20672328
Sold Date 01/03/25
Style Traditional
Bedrooms 4
Full Baths 4
Half Baths 1
HOA Fees $50/ann
HOA Y/N Mandatory
Year Built 2001
Annual Tax Amount $10,521
Lot Size 9,583 Sqft
Acres 0.22
Property Description
Zoned for a top-rated Allen ISD!! Elegance and functionality await in this gem nestled in the highly sought-after Waterford Crossing. This fantastic home, 4,746 SF, features a luxurious floor plan with 4 bedrooms, 4 full baths, 1 half bath, an office, a game room, and a media room. Step inside to be greeted by double ceilings in the foyer and family living area. The opulent kitchen will inspire your culinary aspirations, boasting a huge island, stainless steel appliances, a gas cooktop, a range hood and abundance cabinetry. The family room, with its double ceiling, bathes in natural light offer a tranquil view of the side yard. The master suite features a spa-like bath with a huge soaking tub, separate shower, dual vanities, and His and Her walk-in closet. Upstairs, enjoy the media room & game room overlooking the 2-story family room. Indulge in luxury with community swimming pools and walking trail. Fantastic Allen location, easy access to highway 121 and 75, shopping and restaurants.
Location
State TX
County Collin
Direction GPS
Rooms
Dining Room 2
Interior
Interior Features Chandelier, Decorative Lighting, Double Vanity, Eat-in Kitchen, Granite Counters, Kitchen Island, Open Floorplan, Pantry, Vaulted Ceiling(s), Walk-In Closet(s)
Heating Central, Natural Gas
Cooling Central Air, Electric
Flooring Carpet, Ceramic Tile, Hardwood, Tile
Fireplaces Number 1
Fireplaces Type Gas Logs
Equipment Home Theater
Appliance Dishwasher, Disposal, Electric Oven, Gas Cooktop, Microwave
Heat Source Central, Natural Gas
Exterior
Exterior Feature Balcony, Rain Gutters
Garage Spaces 2.0
Fence Wood
Utilities Available Alley, City Sewer, City Water, Sidewalk
Roof Type Composition
Total Parking Spaces 2
Garage Yes
Building
Lot Description Landscaped
Story Two
Foundation Slab
Level or Stories Two
Structure Type Brick
Schools
Elementary Schools Boon
Middle Schools Ereckson
High Schools Allen
School District Allen Isd
Others
Ownership Ask agent
Acceptable Financing Cash, Conventional, FHA
Listing Terms Cash, Conventional, FHA
Financing Conventional
Read Less
Want to know what your home might be worth? Contact us for a FREE valuation!

Our team is ready to help you sell your home for the highest possible price ASAP

©2025 North Texas Real Estate Information Systems.
Bought with Michelle Lok • Q.Co


