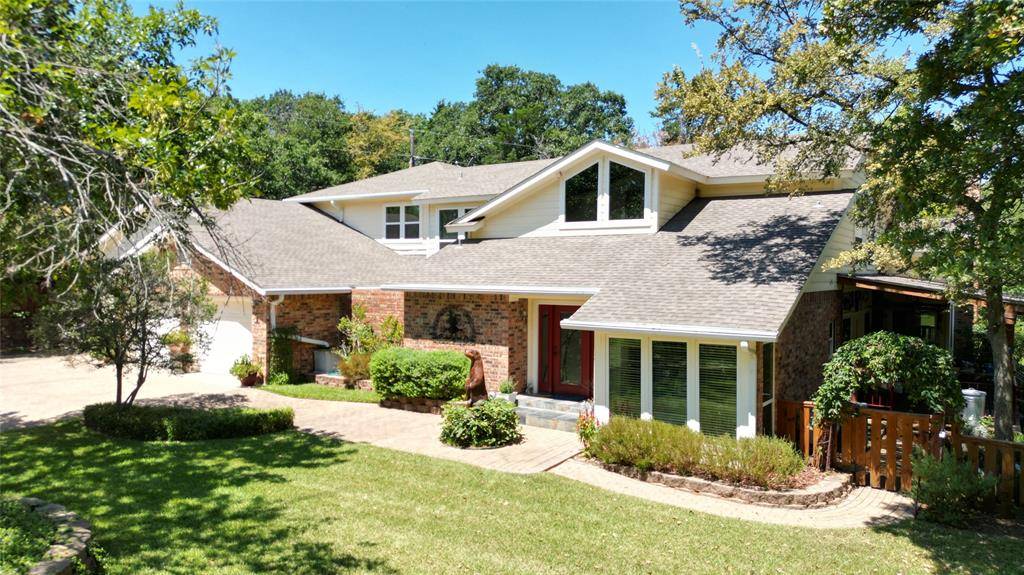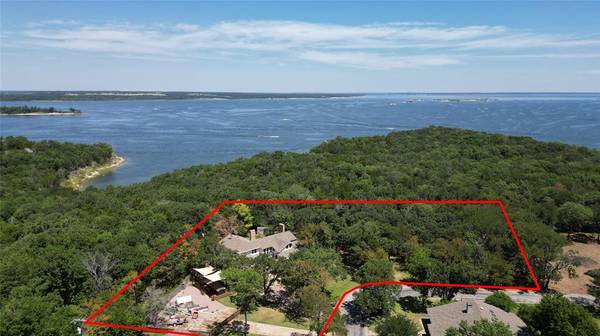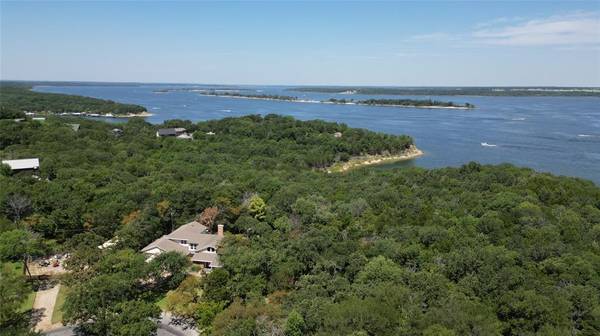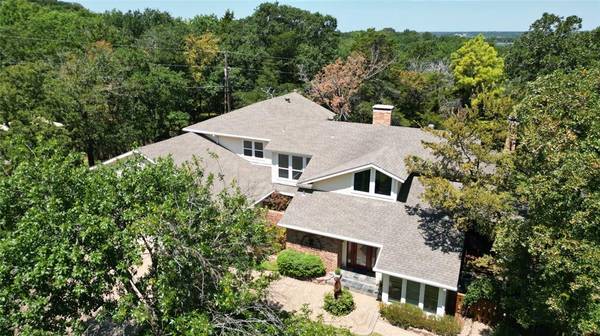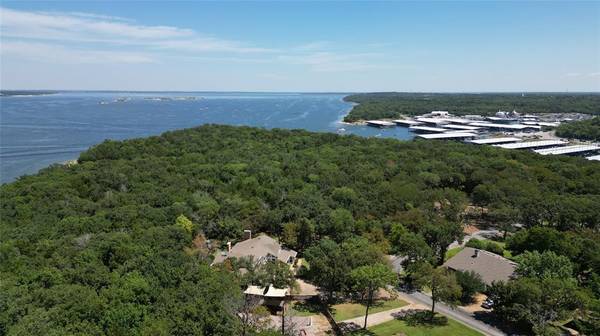455 Lakepoint Loop Pottsboro, TX 75076
5 Beds
4 Baths
4,600 SqFt
UPDATED:
01/07/2025 06:37 PM
Key Details
Property Type Single Family Home
Sub Type Single Family Residence
Listing Status Active
Purchase Type For Sale
Square Footage 4,600 sqft
Price per Sqft $215
Subdivision Tanglewood Hills Ctry Cl 8&Pt6
MLS Listing ID 20693081
Style Craftsman
Bedrooms 5
Full Baths 3
Half Baths 1
HOA Y/N None
Year Built 1979
Annual Tax Amount $12,560
Lot Size 0.660 Acres
Acres 0.66
Property Description
Amazing master suite with huge bath, sitting area, office and access thru utility to garage, wet bars down and up. See extensive list of improvements including Aerus full house water filter system, 4 water heaters, 3 HVAC and all windows, full epoxy for garage, gutters, 80 percent of lighting to LED, Hardy board siding, all sprinkler heads, new gas cook top, swim spa and hot tub on concrete pads and addn'l fenced parking. A MUST SEE
also a .38 acre lot to the east available to purchase if buyer wants more room.
Location
State TX
County Grayson
Direction off of Hwy 289 North, turn left into Tanglewood resort, turn left on Lakecrest, right on lakepoint loop, follow to curve of loop GPS friendly
Rooms
Dining Room 2
Interior
Interior Features Cable TV Available, Cathedral Ceiling(s), Cedar Closet(s), Chandelier, Granite Counters, High Speed Internet Available, Loft, Natural Woodwork, Pantry, Vaulted Ceiling(s), Walk-In Closet(s), Wet Bar
Heating Central, Electric, Fireplace Insert, Fireplace(s), Zoned
Cooling Ceiling Fan(s), Central Air, Electric, Zoned
Flooring Carpet, Combination, Terrazzo, Wood
Fireplaces Number 2
Fireplaces Type Blower Fan, Brick, Dining Room, Fire Pit, Gas Logs, Glass Doors, Insert, Living Room, Masonry, Wood Burning
Equipment List Available
Appliance Dishwasher, Disposal, Electric Oven, Electric Water Heater, Gas Cooktop, Convection Oven, Plumbed For Gas in Kitchen, Trash Compactor, Water Filter, Water Purifier
Heat Source Central, Electric, Fireplace Insert, Fireplace(s), Zoned
Laundry Electric Dryer Hookup, Utility Room, Full Size W/D Area, Washer Hookup, Other
Exterior
Exterior Feature Awning(s), Balcony, Covered Deck, Covered Patio/Porch, Fire Pit, Rain Gutters, RV/Boat Parking, Storage
Garage Spaces 3.0
Fence Back Yard, Wood
Pool Separate Spa/Hot Tub, Other
Utilities Available All Weather Road, Asphalt, Cable Available, Co-op Water, Curbs, Electricity Connected, Outside City Limits, Phone Available, Septic, No City Services
Roof Type Composition
Total Parking Spaces 3
Garage Yes
Building
Lot Description Few Trees, Lrg. Backyard Grass, Many Trees
Story Two
Foundation Slab
Level or Stories Two
Structure Type Brick,Fiber Cement
Schools
Elementary Schools Pottsboro
Middle Schools Pottsboro
High Schools Pottsboro
School District Pottsboro Isd
Others
Ownership of record
Acceptable Financing 1031 Exchange, Cash, Contact Agent, Conventional, FHA
Listing Terms 1031 Exchange, Cash, Contact Agent, Conventional, FHA
Special Listing Condition Aerial Photo, Survey Available



