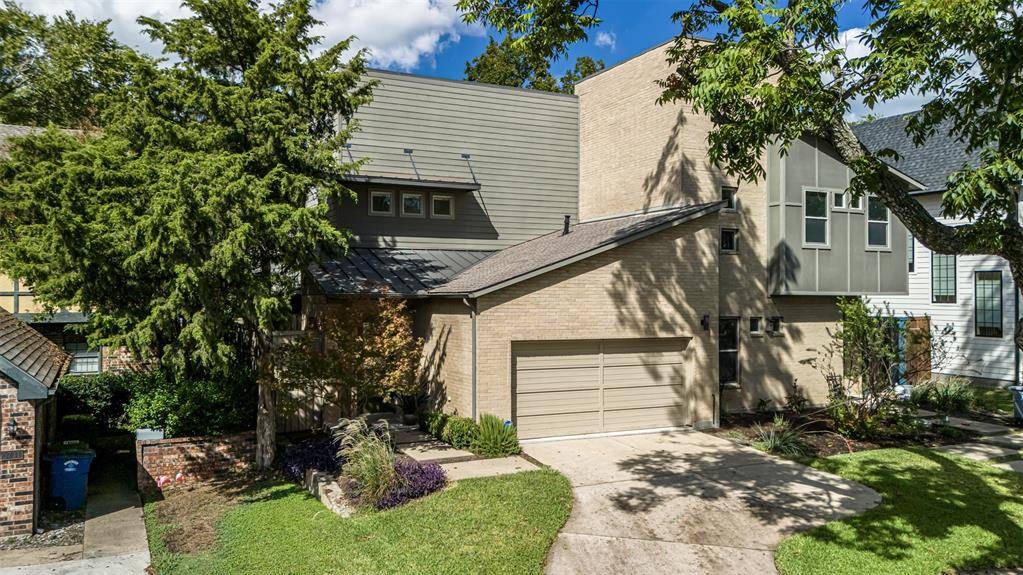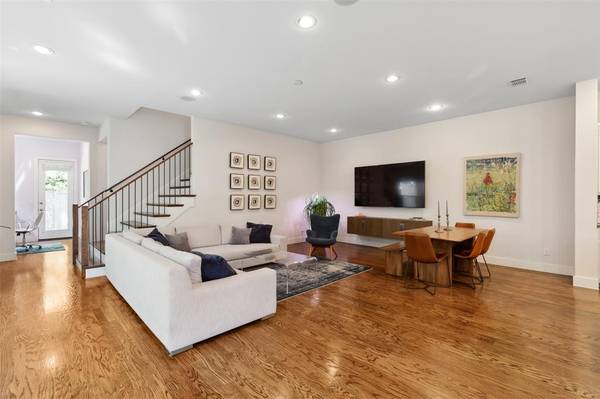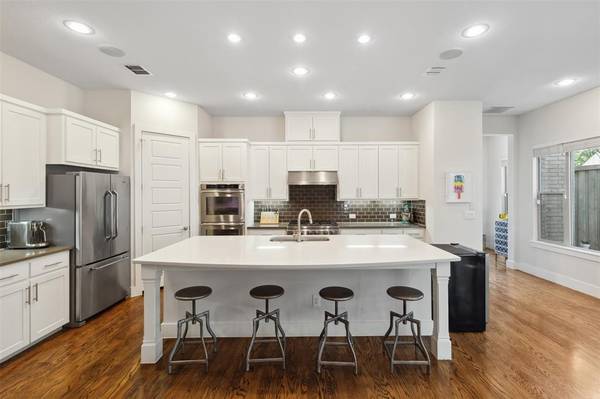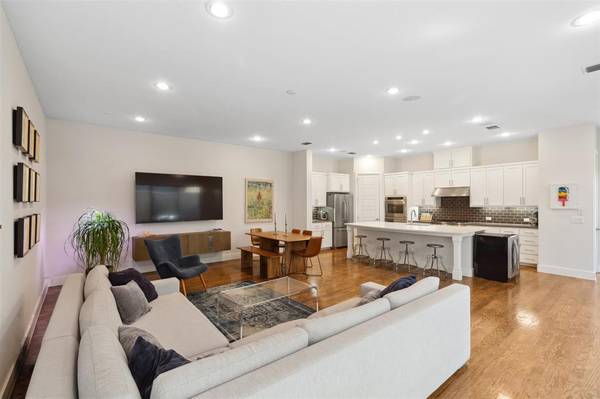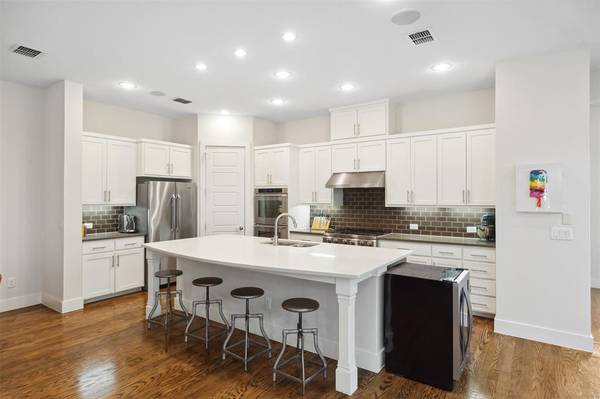5733 Penrose Avenue Dallas, TX 75206
3 Beds
3 Baths
2,563 SqFt
UPDATED:
12/29/2024 03:08 PM
Key Details
Property Type Single Family Home
Sub Type Single Family Residence
Listing Status Active
Purchase Type For Rent
Square Footage 2,563 sqft
Subdivision Greenville Crest Anx
MLS Listing ID 20729817
Style Contemporary/Modern
Bedrooms 3
Full Baths 3
PAD Fee $1
HOA Y/N None
Year Built 2015
Lot Size 3,920 Sqft
Acres 0.09
Property Description
Inside, the open-concept design is a feast for the senses, featuring soaring ceilings and gleaming hardwood floors throughout. The chef's kitchen is a true centerpiece, adorned with breathtaking Quartz countertops, sleek stainless steel Dacor appliances, a wine fridge, and a spacious island ideal for entertaining. Bathed in natural light, the living area boasts sliding glass doors that open to a serene private patio and a charming backyard oasis.
A guest bedroom on the main floor ensures privacy, while the second floor unveils a versatile loft, an additional bedroom, and a generously proportioned primary suite. The primary suite is a sanctuary of comfort, complete with a sitting area and a spa-inspired ensuite bath featuring dual vanities and a luxurious walk-in shower.
Thoughtful details abound, including a pre-wired security system, a full-sized laundry room, an attached two-car garage, blackout roller shades in the bedrooms, and high-end appliances such as a refrigerator, washer, and dryer.
Situated near the scenic White Rock Lake, SMU, Mockingbird Station, and Highway 75, this exceptional property invites you to experience unparalleled modern living, offering wonderful flexibility to suit your lifestyle.
Location
State TX
County Dallas
Community Curbs, Sidewalks
Direction SCHEDULE ON SHOWINGTIME ONLY. 2-hour notice preferred.
Rooms
Dining Room 1
Interior
Interior Features Chandelier, Decorative Lighting, Double Vanity, Flat Screen Wiring, Granite Counters, High Speed Internet Available, Kitchen Island, Open Floorplan, Pantry, Walk-In Closet(s)
Heating Central, Natural Gas, Zoned
Cooling Central Air, Zoned
Flooring Wood
Furnishings 1
Appliance Dishwasher, Disposal, Electric Oven, Gas Range, Microwave, Double Oven, Refrigerator, Vented Exhaust Fan, Other
Heat Source Central, Natural Gas, Zoned
Laundry Utility Room, Full Size W/D Area
Exterior
Exterior Feature Dog Run, Rain Gutters, Lighting, Private Yard, Other
Garage Spaces 2.0
Fence Wood
Community Features Curbs, Sidewalks
Utilities Available Alley, City Sewer, City Water, Concrete, Curbs, Individual Gas Meter, Individual Water Meter, Sidewalk
Roof Type Composition
Total Parking Spaces 2
Garage Yes
Building
Lot Description Few Trees, Interior Lot, Landscaped, Sprinkler System
Story Two
Foundation Slab
Level or Stories Two
Structure Type Brick,Fiber Cement,Frame,Siding
Schools
Elementary Schools Mockingbird
Middle Schools Long
High Schools Woodrow Wilson
School District Dallas Isd
Others
Pets Allowed Dogs OK, Number Limit, Size Limit
Restrictions No Smoking,No Sublease,No Waterbeds
Ownership NA
Pets Allowed Dogs OK, Number Limit, Size Limit



