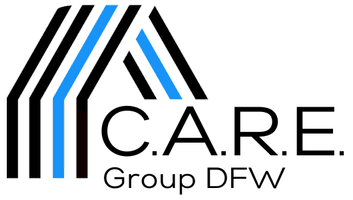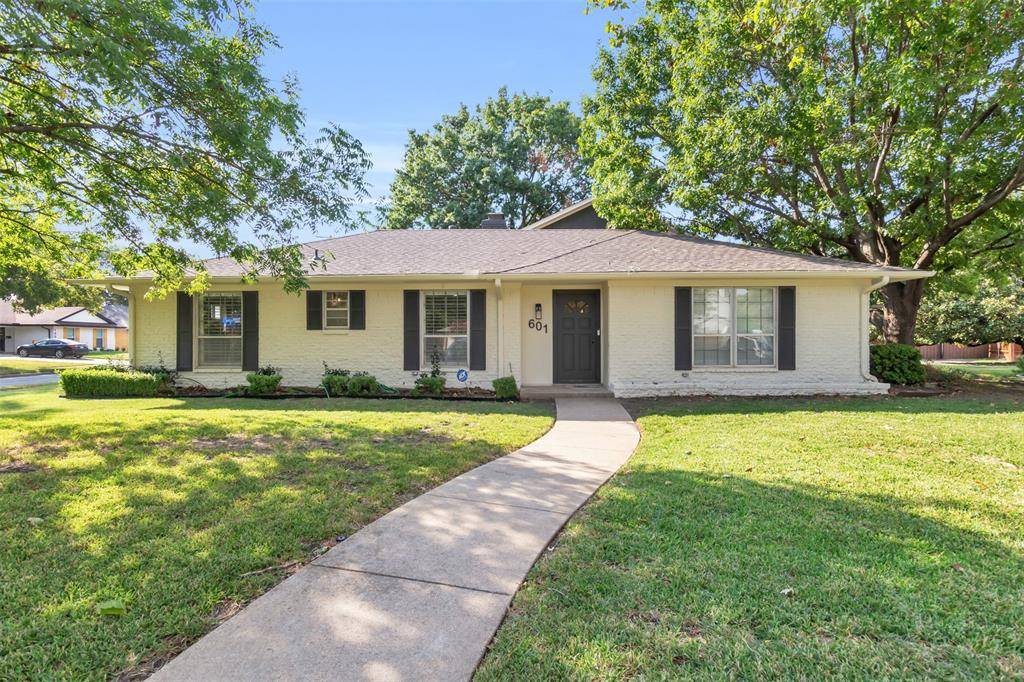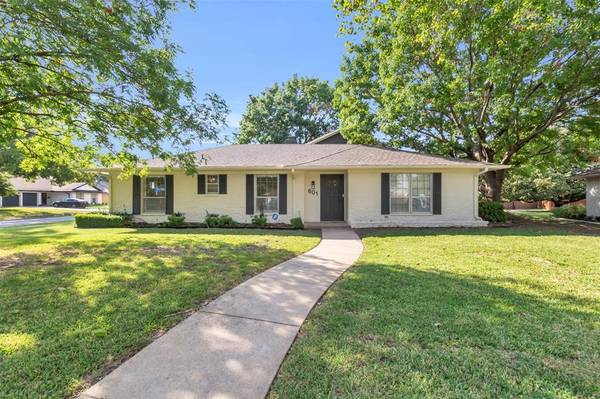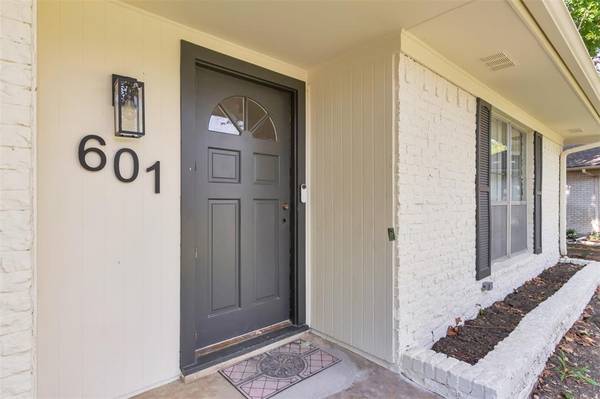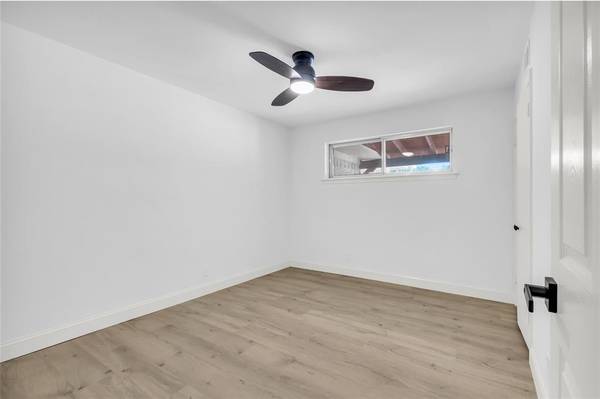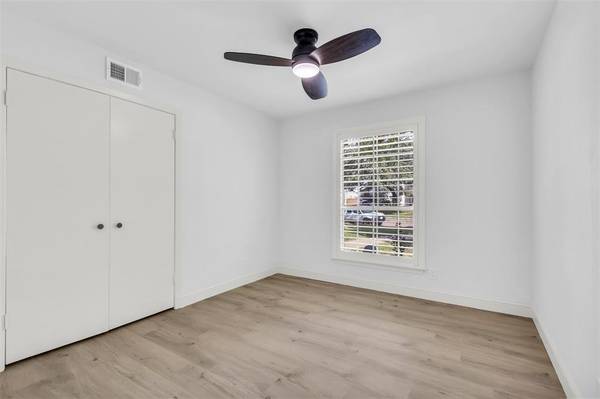601 Kirby Lane Richardson, TX 75080
5 Beds
4 Baths
3,048 SqFt
UPDATED:
12/21/2024 10:04 PM
Key Details
Property Type Single Family Home
Sub Type Single Family Residence
Listing Status Active
Purchase Type For Sale
Square Footage 3,048 sqft
Price per Sqft $252
Subdivision Floyd Terrace
MLS Listing ID 20752185
Bedrooms 5
Full Baths 3
Half Baths 1
HOA Y/N None
Year Built 1961
Annual Tax Amount $11,186
Lot Size 10,193 Sqft
Acres 0.234
Property Description
Beautifully remastered home in the highly sought after neighborhood of Richardson Heights. This home has been thoughtfully renovated to include a coffee bar, butler's pantry, open concept kitchen that seamlessly leads into the formal dining and living room. Enjoy the opportunity to have a secondary living area, kid's play area, or media room just off of the kitchen and living area. A newly built in California closet connected to the primary bathroom allows for a spacious his and hers space. The primary bathroom offers an oversized double vanity, additional storage, and a separate soaking tub and spa like shower experience. Within minutes of Heights Park, Heights Family Aquatic Center, and Richardson Family YMCA.
Location
State TX
County Dallas
Direction Use GPS.
Rooms
Dining Room 2
Interior
Interior Features Built-in Features, Chandelier, Decorative Lighting, Double Vanity, Eat-in Kitchen, Granite Counters, Kitchen Island, Open Floorplan, Pantry, Vaulted Ceiling(s), Walk-In Closet(s), Second Primary Bedroom
Fireplaces Number 1
Fireplaces Type Gas
Appliance Built-in Gas Range, Dishwasher, Disposal, Gas Cooktop, Gas Oven, Microwave, Plumbed For Gas in Kitchen, Vented Exhaust Fan
Exterior
Garage Spaces 2.0
Fence Brick, Wrought Iron
Utilities Available City Sewer, City Water
Total Parking Spaces 2
Garage Yes
Building
Story Two
Level or Stories Two
Schools
Elementary Schools Richardson Heights
High Schools Richardson
School District Richardson Isd
Others
Ownership Abraham Matus, LLC

