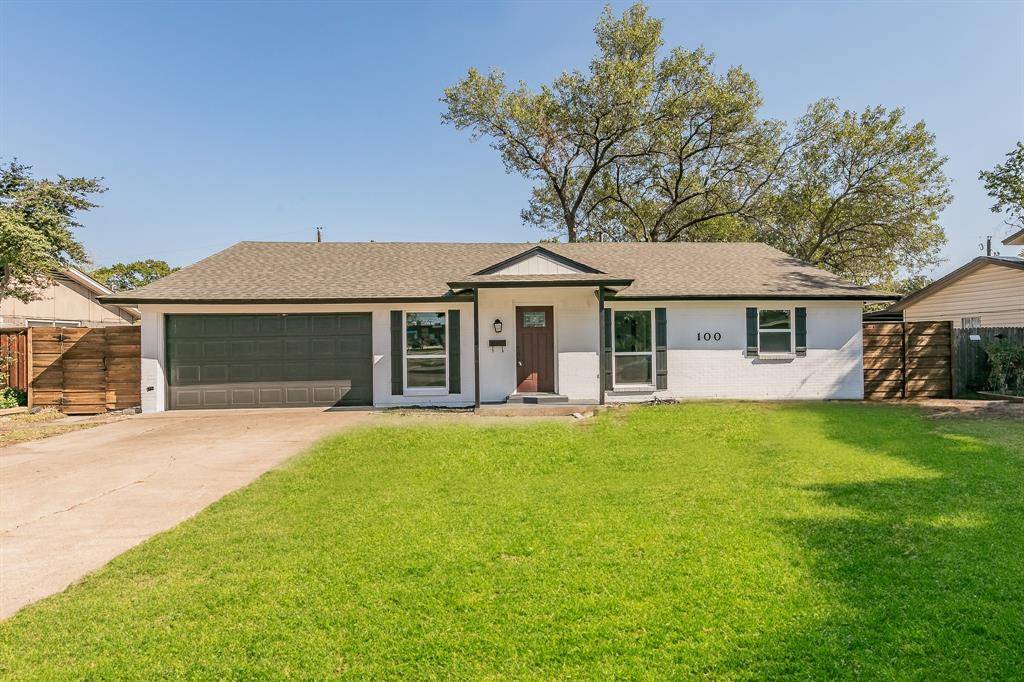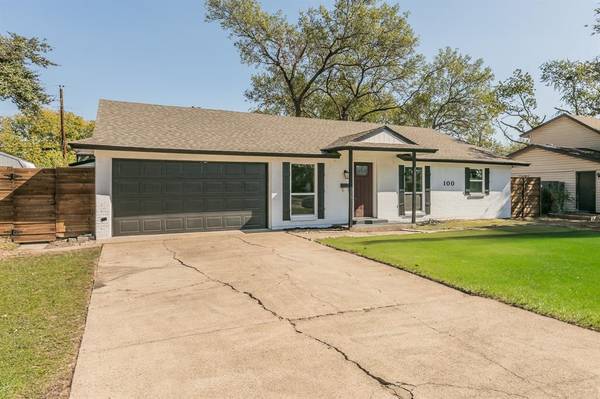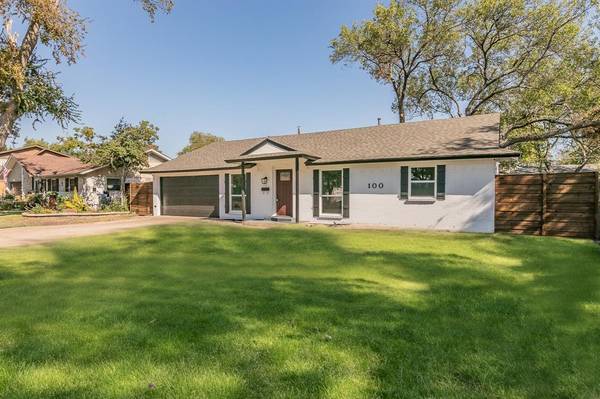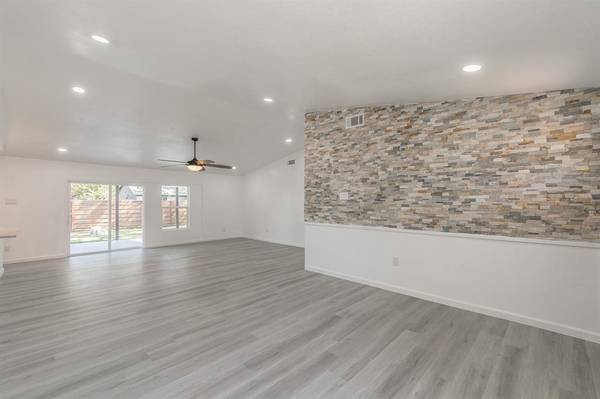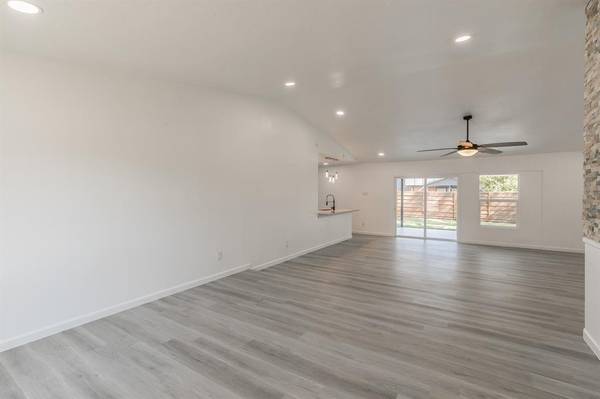100 Wake Drive Richardson, TX 75081
3 Beds
2 Baths
1,371 SqFt
UPDATED:
12/06/2024 07:45 PM
Key Details
Property Type Single Family Home
Sub Type Single Family Residence
Listing Status Active
Purchase Type For Sale
Square Footage 1,371 sqft
Price per Sqft $254
Subdivision Richardson East Sec 03
MLS Listing ID 20759904
Bedrooms 3
Full Baths 2
HOA Y/N None
Year Built 1962
Annual Tax Amount $5,669
Lot Size 7,579 Sqft
Acres 0.174
Property Description
The primary bedroom offers a private ensuite bath, ensuring a peaceful retreat. Upgraded kitchen featuring stunning granite countertops and modern stainless steel appliances, creating a stylish and functional cooking space.
This home combines practicality with charm, offering a versatile layout and modern upgrades, making it a wonderful place to call home. Don’t miss the opportunity to see it for yourself!
New roof, stainless steel appliances, quartz countertops, modern bathrooms, frameless shower doors, new windows, new LVP flooring, new water heater, new paint throughout.
3 Bedrooms 2 Bathrooms Granite Countertops Stainless Steel Appliances
Welcome to this gorgeous modern home, perfectly blending style and functionality! With its sleek design and luxurious features, this property is a must-see.
Interior Highlights:
•3 spacious bedrooms with plenty of natural light
•2 modern bathrooms with elegant fixtures
•Gourmet kitchen featuring:
- Granite countertops
- Stainless steel appliances
- Ample cabinetry and counter space
•Open living area with large windows and sliding glass doors
Outdoor Features:
•Large backyard perfect for outdoor entertaining and recreation
•Storage room for added convenience and organization
•Private and serene outdoor space with lush landscaping
Additional Features:
•Brand New Roof for peace of mind and energy efficiency
•New windows throughout for stunning views and energy efficiency
•Modern fixtures and finishes throughout
•Prime location with easy access
Don't Miss Out!
Schedule a viewing today and make this incredible home yours!
Key Details:
•Roof Age: New (Sept 2024)
Schedule a Showing Today!
Location
State TX
County Dallas
Direction Photo Coming Soon
Rooms
Dining Room 1
Interior
Interior Features Cable TV Available, Kitchen Island, Pantry
Flooring Carpet, Ceramic Tile, Laminate
Appliance Dishwasher, Disposal, Gas Range, Microwave
Laundry Electric Dryer Hookup, In Garage, Full Size W/D Area, Washer Hookup
Exterior
Garage Spaces 2.0
Utilities Available City Sewer
Roof Type Shingle
Total Parking Spaces 2
Garage Yes
Building
Story One
Level or Stories One
Schools
Elementary Schools Mark Twain
High Schools Berkner
School District Richardson Isd
Others
Ownership Shazzadul Islam
Acceptable Financing Cash, Contact Agent, Conventional, FHA, Fixed, VA Loan
Listing Terms Cash, Contact Agent, Conventional, FHA, Fixed, VA Loan



