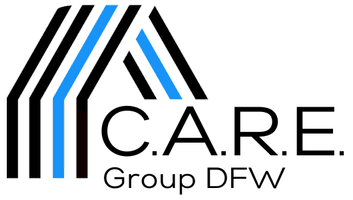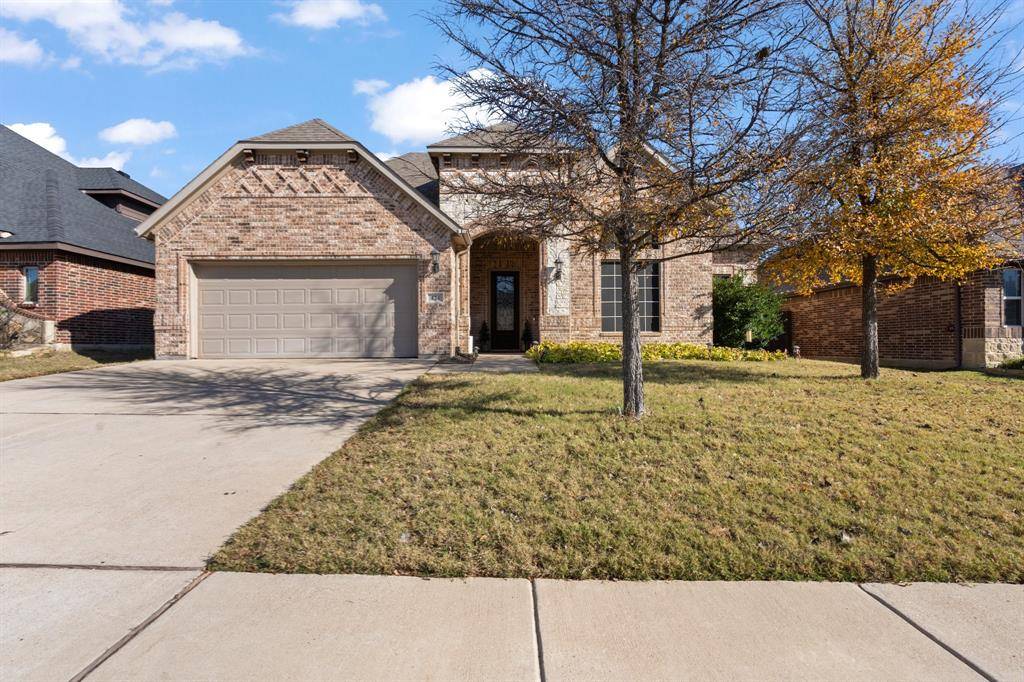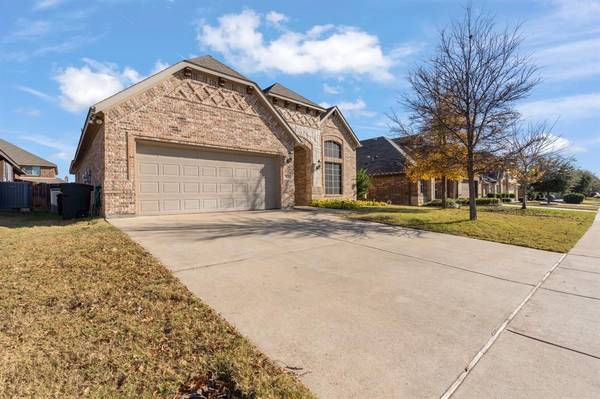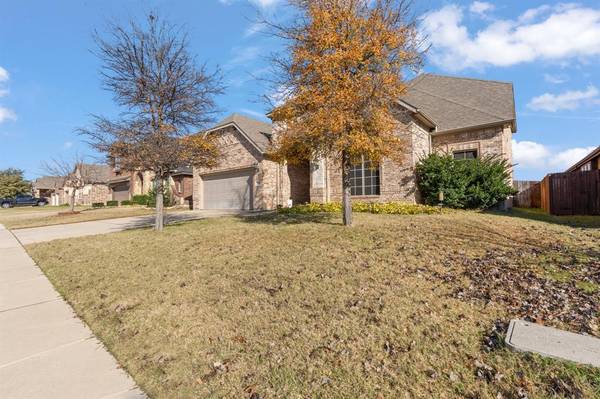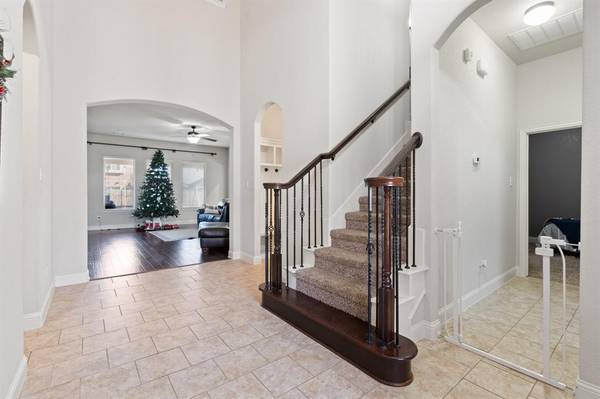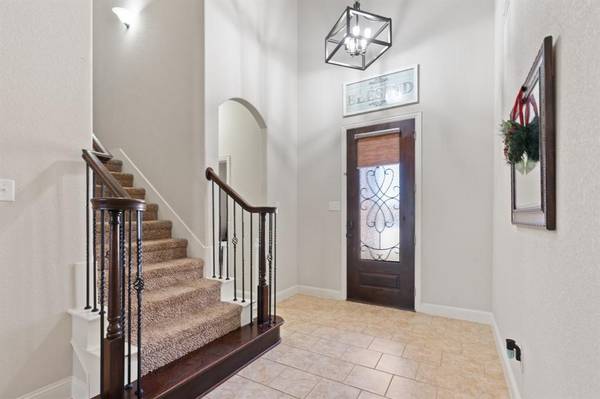424 Hudson Lane Burleson, TX 76028
4 Beds
3 Baths
3,088 SqFt
UPDATED:
12/29/2024 09:04 PM
Key Details
Property Type Single Family Home
Sub Type Single Family Residence
Listing Status Active
Purchase Type For Sale
Square Footage 3,088 sqft
Price per Sqft $150
Subdivision Shannon Crk Ph 4
MLS Listing ID 20797876
Bedrooms 4
Full Baths 3
HOA Y/N None
Year Built 2015
Annual Tax Amount $10,382
Lot Size 7,187 Sqft
Acres 0.165
Property Description
As you walk in, you're greeted with a grand entrance leading you into an open floor plan that hosts an inviting living room featuring large windows that flood the space with natural light, creating a warm and welcoming atmosphere. The kitchen is equipped with updated appliances, ample cabinetry, and a convenient breakfast bar for casual dining.
The primary suite is a true retreat, offering a generous layout, 2 HUGE walk-in closets, and a private en-suite bathroom. An additional bedroom and flex room is located on the first floor and perfect for guests, kids, or a home office, while two additional bedrooms, a bathroom & second living room, are on the second floor. This home is perfect for those seeking a modern and luxury style living space.
When you step outside to the backyard, you can enjoy outdoor gatherings, gardening, or simply relaxing in the privacy of your fenced-in yard, and a large, covered patio. This home is situated in a peaceful neighborhood with convenient access to shopping, dining, and highly rated schools. You won't want to pass this one up!!
Location
State TX
County Johnson
Direction From I35, Exit Willshire/174. Take a right until you come to Hulen Street, turn right into Shannon Creek development, Left on Hudson Ln. Home will be on the right.
Rooms
Dining Room 1
Interior
Interior Features Built-in Features, Chandelier, Decorative Lighting, Eat-in Kitchen, Granite Counters, Kitchen Island, Open Floorplan, Pantry, Vaulted Ceiling(s), Walk-In Closet(s)
Heating Central
Cooling Central Air
Flooring Carpet, Ceramic Tile, Laminate
Fireplaces Number 1
Fireplaces Type Living Room
Appliance Dishwasher, Disposal, Electric Cooktop, Electric Oven, Electric Water Heater, Microwave
Heat Source Central
Laundry Utility Room
Exterior
Garage Spaces 2.0
Fence Wood
Utilities Available City Sewer, City Water
Roof Type Composition
Total Parking Spaces 2
Garage Yes
Building
Story Two
Foundation Slab
Level or Stories Two
Schools
Elementary Schools Irene Clinkscale
Middle Schools Hughes
High Schools Burleson
School District Burleson Isd
Others
Ownership See Tax Records
Acceptable Financing Cash, Conventional, FHA, VA Loan
Listing Terms Cash, Conventional, FHA, VA Loan

