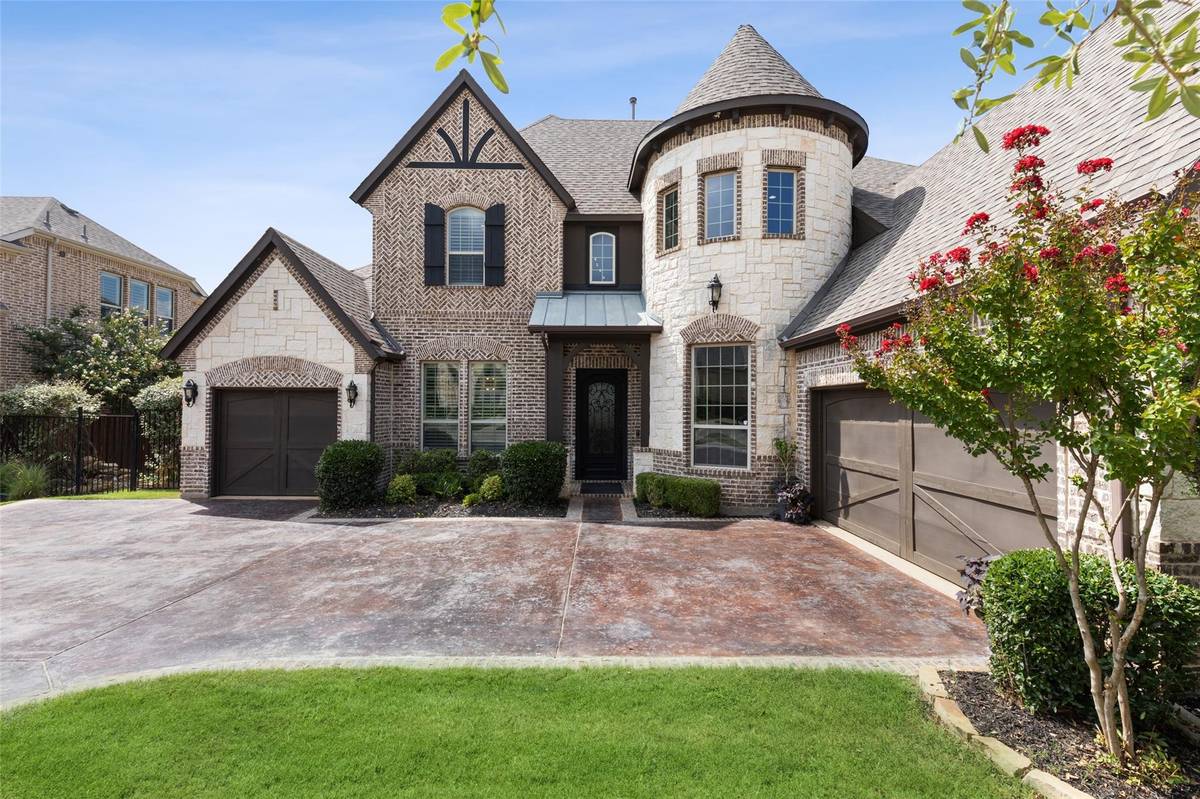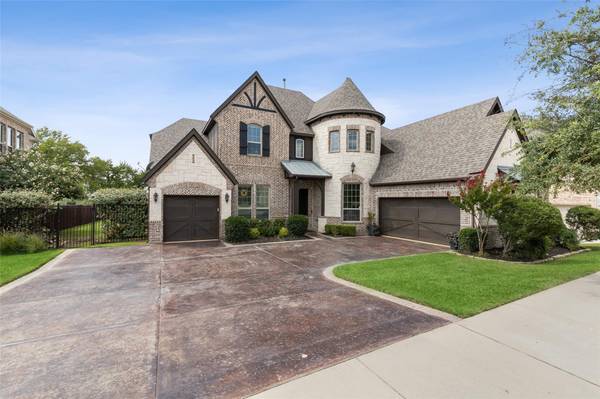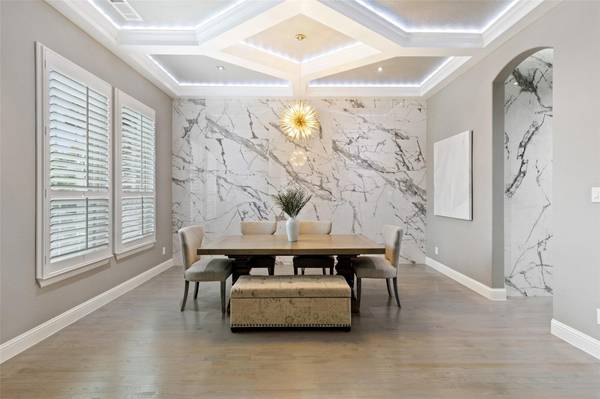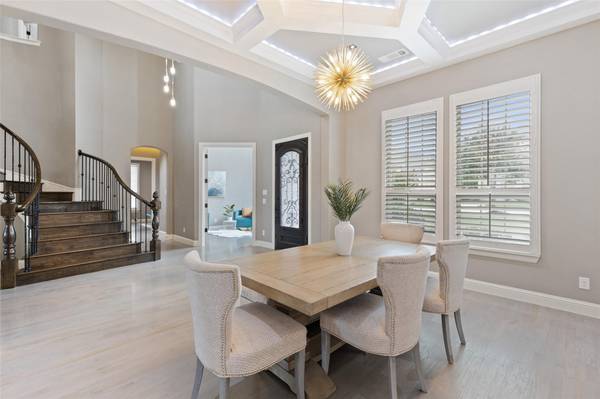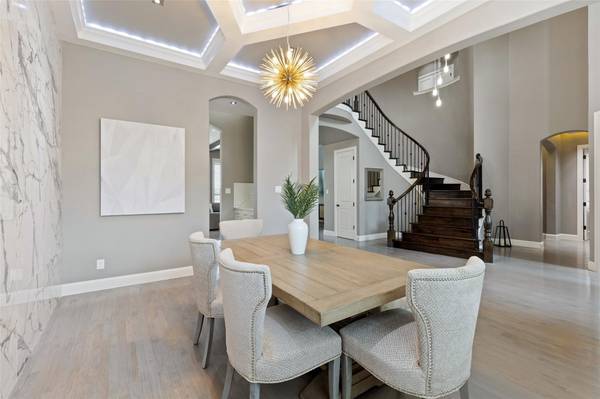$1,575,000
For more information regarding the value of a property, please contact us for a free consultation.
412 Winding Ridge Trail Southlake, TX 76092
5 Beds
7 Baths
4,981 SqFt
Key Details
Property Type Single Family Home
Sub Type Single Family Residence
Listing Status Sold
Purchase Type For Sale
Square Footage 4,981 sqft
Price per Sqft $316
Subdivision Ridgeview At Southlake
MLS Listing ID 20160077
Sold Date 01/18/23
Bedrooms 5
Full Baths 5
Half Baths 2
HOA Fees $62
HOA Y/N Mandatory
Year Built 2015
Annual Tax Amount $19,956
Lot Size 0.261 Acres
Acres 0.261
Property Description
Contemporary Excellence! Enter the freshly invigorated design featuring floor to ceiling wall tiles, drop ceilings with extensive cove lighting, designer series modern fixtures, automation sophistication, quartz tops and waterfall island, all new kitchen with commercial grade Thermador appliances, refinished grey hardwood floors, added wall accented features, built-in audio amplification indoors and outdoors, as well as security cameras both indoors and outdoors, an all-new modern master bathroom, window shutters, and the Tesla charge in garage.
Location
State TX
County Tarrant
Community Greenbelt, Jogging Path/Bike Path, Park, Perimeter Fencing, Sidewalks
Direction From 1709 go South on Davis. Quickly turn Left into Ridgeview Estates. Turn Left of Winding Ridge home will be on the left.
Rooms
Dining Room 2
Interior
Interior Features Built-in Features, Cable TV Available, Cathedral Ceiling(s), Chandelier, Decorative Lighting, Double Vanity, Dry Bar, Flat Screen Wiring, Granite Counters, High Speed Internet Available, Kitchen Island, Open Floorplan, Pantry, Smart Home System, Sound System Wiring, Vaulted Ceiling(s), Walk-In Closet(s)
Heating Central, Electric
Cooling Attic Fan, Ceiling Fan(s), Central Air, Electric
Flooring Carpet, Hardwood, Tile
Fireplaces Number 1
Fireplaces Type Blower Fan, Gas
Equipment Home Theater, Satellite Dish
Appliance Built-in Refrigerator, Dishwasher, Disposal, Electric Oven, Gas Cooktop, Gas Water Heater, Microwave, Double Oven, Vented Exhaust Fan
Heat Source Central, Electric
Laundry Electric Dryer Hookup, Utility Room, Full Size W/D Area, Washer Hookup
Exterior
Exterior Feature Lighting, Outdoor Living Center
Garage Spaces 3.0
Fence Masonry, Wood, Wrought Iron
Pool Fenced, Gunite, Heated, In Ground, Pool Sweep, Pool/Spa Combo, Private, Water Feature, Waterfall
Community Features Greenbelt, Jogging Path/Bike Path, Park, Perimeter Fencing, Sidewalks
Utilities Available Cable Available, City Sewer, City Water, Concrete, Curbs, Electricity Connected, Individual Gas Meter, Sidewalk, Underground Utilities
Roof Type Composition,Metal
Garage Yes
Private Pool 1
Building
Lot Description Interior Lot, Landscaped, Sprinkler System, Subdivision
Story Two
Foundation Slab
Structure Type Brick,Rock/Stone,Siding
Schools
High Schools Carroll
School District Carroll Isd
Others
Restrictions Deed
Ownership See Tax Rolls
Acceptable Financing Cash, Conventional, VA Loan
Listing Terms Cash, Conventional, VA Loan
Financing Conventional
Special Listing Condition Aerial Photo
Read Less
Want to know what your home might be worth? Contact us for a FREE valuation!

Our team is ready to help you sell your home for the highest possible price ASAP

©2025 North Texas Real Estate Information Systems.
Bought with Tyler New • Vertical Lux Realty, LLC


