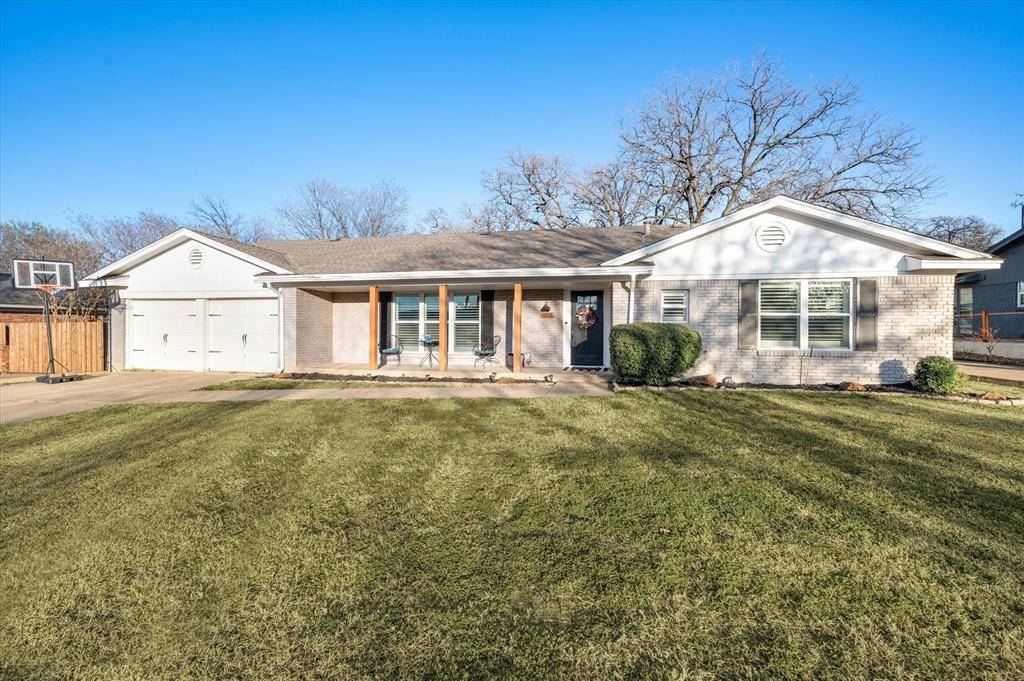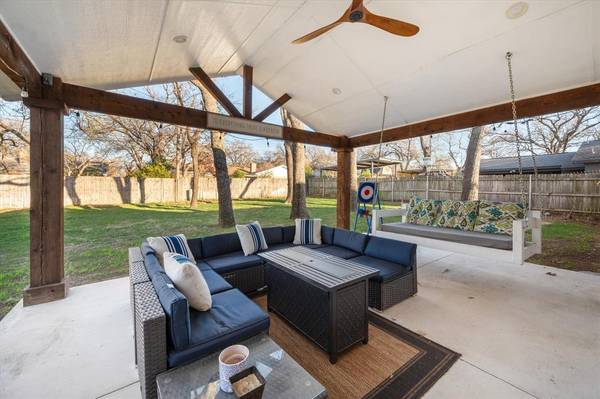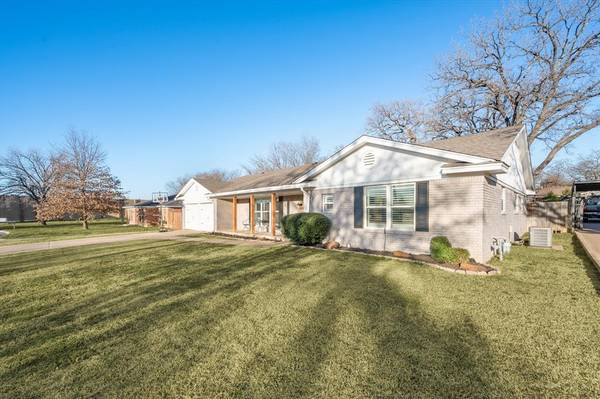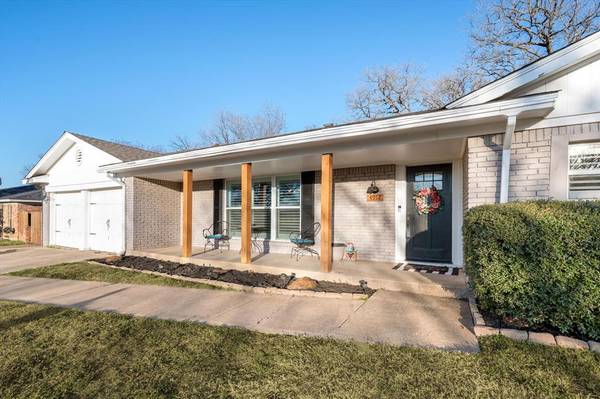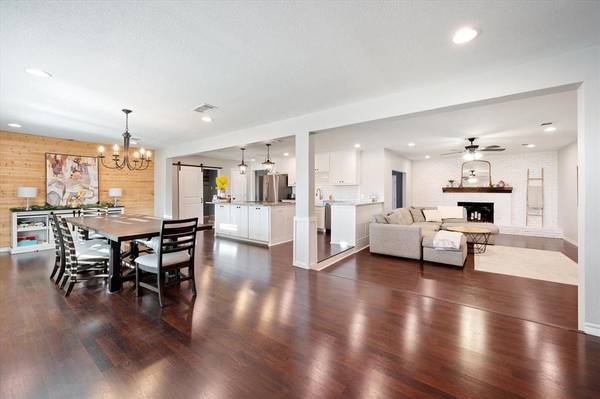$439,500
For more information regarding the value of a property, please contact us for a free consultation.
4912 Wedgeview Drive North Richland Hills, TX 76053
4 Beds
2 Baths
2,337 SqFt
Key Details
Property Type Single Family Home
Sub Type Single Family Residence
Listing Status Sold
Purchase Type For Sale
Square Footage 2,337 sqft
Price per Sqft $188
Subdivision Woodcrest Add
MLS Listing ID 20539947
Sold Date 04/02/24
Style Traditional
Bedrooms 4
Full Baths 2
HOA Y/N None
Year Built 1966
Annual Tax Amount $6,602
Lot Size 0.263 Acres
Acres 0.263
Property Description
Beautifully remodeled one-story home nestled in the highly desired Woodcrest Community. This home features an open concept design that seamlessly blends living and dining spaces with wood floors throughout, quartz and granite countertops, a stunning white brick fireplace, and an amazing outdoor living area. The kitchen boasts a large island with a convenient farm sink and pristine white cabinetry, complimented by white subway tile backsplash and gorgeous decorative lighting. The back flex room would make a perfect game room, office, or both. Outside you'll find a fabulous, covered patio showcasing a large lounge swing surrounded by many mature trees and a spacious yard, creating a cozy and relaxing abode, along with having an abundant amount of space for play and entertaining guests. The location is ideal as it is in proximity to many dining a shopping options and has easy access to the highway, making DFW airport a short drive away.
Location
State TX
County Tarrant
Direction From Hwy 121 & 183 head south on Precinct Line rd. Turn right on Wheelwood Dr, then turn right on Wedgeview Dr.
Rooms
Dining Room 1
Interior
Interior Features Decorative Lighting, Granite Counters, High Speed Internet Available, Kitchen Island, Open Floorplan, Pantry, Walk-In Closet(s)
Heating Central, Natural Gas
Cooling Ceiling Fan(s), Central Air, Electric
Flooring Tile, Wood
Fireplaces Number 1
Fireplaces Type Brick, Decorative, Gas, Gas Logs, Gas Starter
Appliance Dishwasher, Disposal, Electric Range, Gas Water Heater, Microwave
Heat Source Central, Natural Gas
Laundry Electric Dryer Hookup, Utility Room, Full Size W/D Area, Washer Hookup
Exterior
Exterior Feature Covered Patio/Porch
Garage Spaces 2.0
Fence Wood
Utilities Available City Sewer, City Water
Roof Type Composition
Total Parking Spaces 2
Garage Yes
Building
Lot Description Few Trees, Interior Lot, Lrg. Backyard Grass, Sprinkler System
Story One
Foundation Slab
Level or Stories One
Structure Type Brick
Schools
Elementary Schools Donna Park
High Schools Bell
School District Hurst-Euless-Bedford Isd
Others
Ownership Michael and Lisa-Marie Trevino
Acceptable Financing Cash, Conventional, FHA, VA Loan
Listing Terms Cash, Conventional, FHA, VA Loan
Financing Conventional
Read Less
Want to know what your home might be worth? Contact us for a FREE valuation!

Our team is ready to help you sell your home for the highest possible price ASAP

©2025 North Texas Real Estate Information Systems.
Bought with Ryan Wilson • TK Realty


