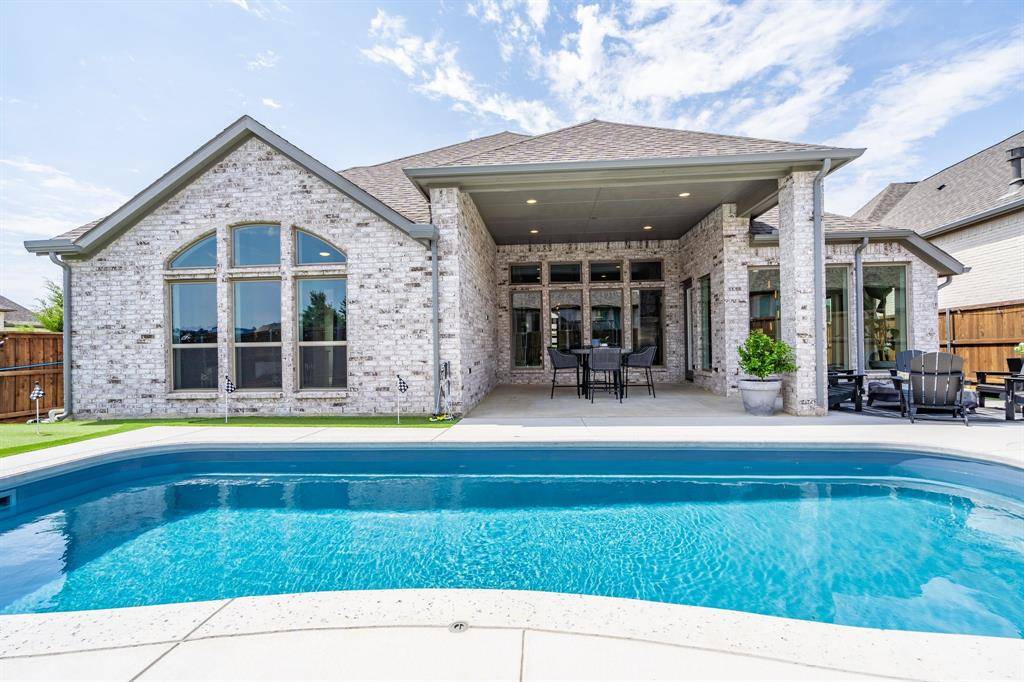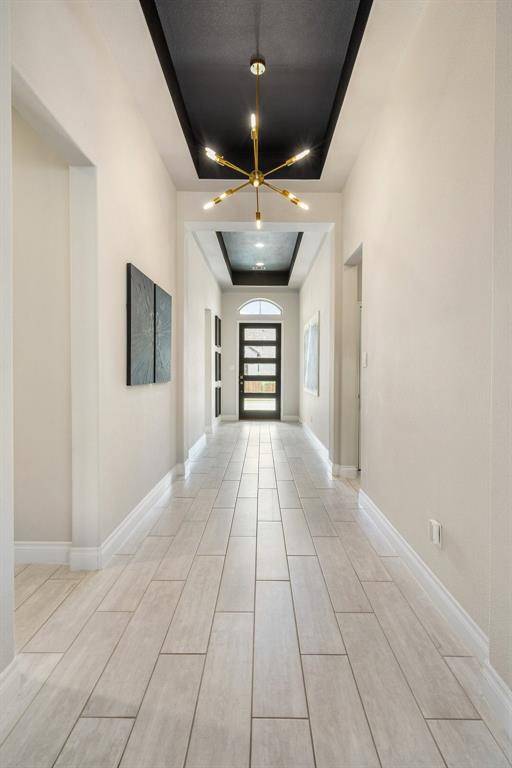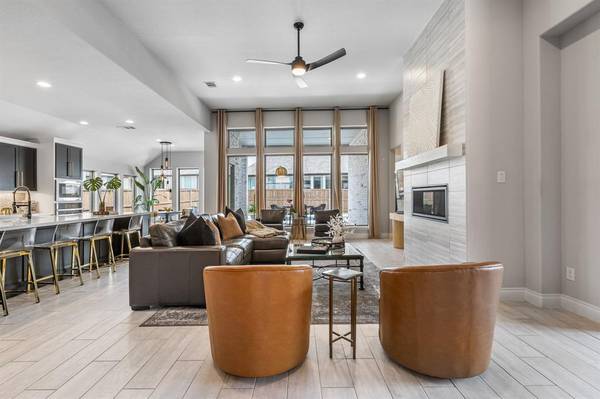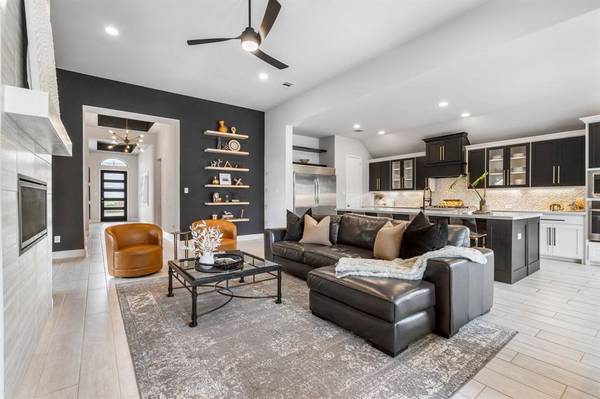$700,000
For more information regarding the value of a property, please contact us for a free consultation.
4000 Scout Lane Aubrey, TX 76227
4 Beds
3 Baths
2,922 SqFt
Key Details
Property Type Single Family Home
Sub Type Single Family Residence
Listing Status Sold
Purchase Type For Sale
Square Footage 2,922 sqft
Price per Sqft $239
Subdivision Sandbrock Ranch Ph 3
MLS Listing ID 20502980
Sold Date 04/19/24
Style Contemporary/Modern,Traditional
Bedrooms 4
Full Baths 3
HOA Fees $72/ann
HOA Y/N Mandatory
Year Built 2020
Annual Tax Amount $13,051
Lot Size 7,884 Sqft
Acres 0.181
Property Description
WELCOME HOME to beautiful Sandbrock Ranch community. Impeccable one story home with a sparkling pool, high-end details, soaring ceilings & seamless flow create an inviting space for entertainment. Located on a large corner lot, enjoy endless amenities & outdoor living with a 9-hole putting green, turf & a Texas-sized covered patio! The home centers around your sleek gourmet kitchen with a gas cooktop, 60-inch fridge-freezer, oversized island with apron front sink & quartz countertops overlooking the stunning living space. The large primary bedroom is tucked away for privacy & boasts a spa-like bath with dual vanities, a soaking tub, walk-in shower with a rainfall shower head & dual walk-in closets. Walk-in closets are in every bedroom of this popular floor plan. Nearby amenities include the Carriage House community center, fitness center, playground, a resort-style pool & splash pad, Scout's Corner Dog Park & Tree House. Embrace modern living, where elegance & recreation unite.
Location
State TX
County Denton
Community Club House, Community Pool, Fishing, Fitness Center, Greenbelt, Jogging Path/Bike Path, Lake, Park, Playground
Direction From FM-1385, Right onto Sandbrock Pkwy, At Roundabout take Second Exit onto Sandbrock Pkwy, Left onto Bluestem Dr, Right onto Scout Ln, Home is on Right.
Rooms
Dining Room 1
Interior
Interior Features Cable TV Available, Decorative Lighting, Flat Screen Wiring, High Speed Internet Available, Vaulted Ceiling(s), Walk-In Closet(s)
Heating Central, Fireplace(s), Natural Gas
Cooling Ceiling Fan(s), Central Air, Electric
Flooring Carpet, Ceramic Tile
Fireplaces Number 1
Fireplaces Type Decorative, Electric, Living Room
Appliance Built-in Refrigerator, Dishwasher, Disposal, Electric Oven, Gas Cooktop, Microwave, Plumbed For Gas in Kitchen, Vented Exhaust Fan
Heat Source Central, Fireplace(s), Natural Gas
Laundry Gas Dryer Hookup, Utility Room, Full Size W/D Area, Washer Hookup
Exterior
Exterior Feature Covered Patio/Porch, Rain Gutters
Garage Spaces 3.0
Fence Wood
Pool Fiberglass, In Ground, Outdoor Pool
Community Features Club House, Community Pool, Fishing, Fitness Center, Greenbelt, Jogging Path/Bike Path, Lake, Park, Playground
Utilities Available Concrete, Curbs, Individual Gas Meter, Individual Water Meter, MUD Sewer, MUD Water, Sidewalk
Roof Type Composition
Total Parking Spaces 3
Garage Yes
Private Pool 1
Building
Lot Description Corner Lot, Landscaped, Sprinkler System, Subdivision
Story One
Foundation Slab
Level or Stories One
Structure Type Brick
Schools
Elementary Schools Sandbrock Ranch
Middle Schools Rodriguez
High Schools Ray Braswell
School District Denton Isd
Others
Ownership See Offer Instructions
Acceptable Financing Cash, Conventional, FHA, VA Loan
Listing Terms Cash, Conventional, FHA, VA Loan
Financing Conventional
Read Less
Want to know what your home might be worth? Contact us for a FREE valuation!

Our team is ready to help you sell your home for the highest possible price ASAP

©2025 North Texas Real Estate Information Systems.
Bought with Ashley Mills • Monument Realty






