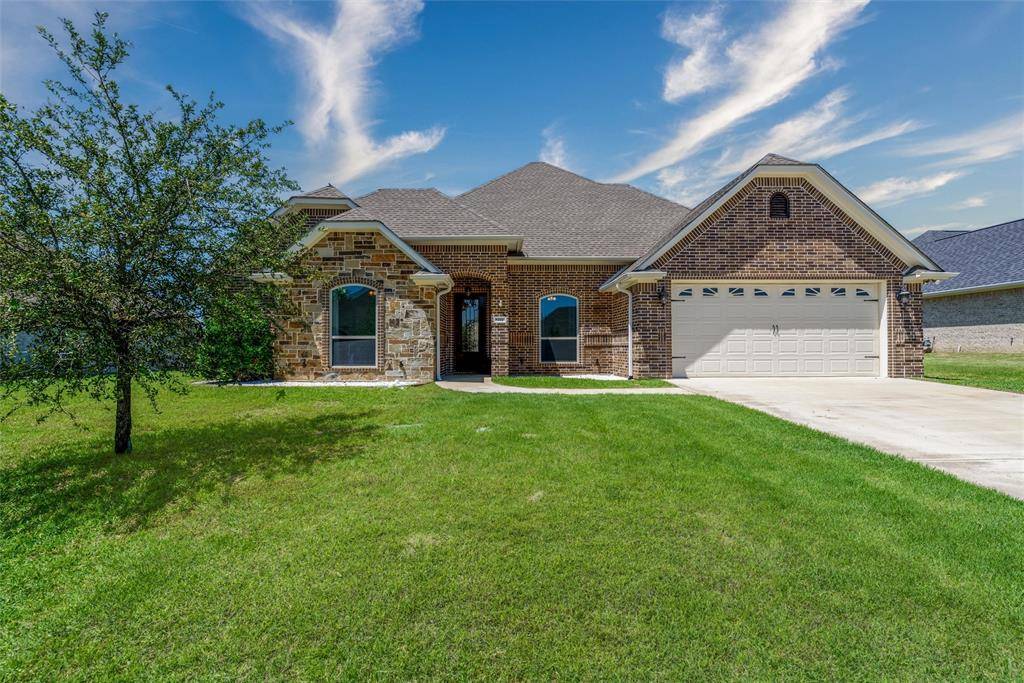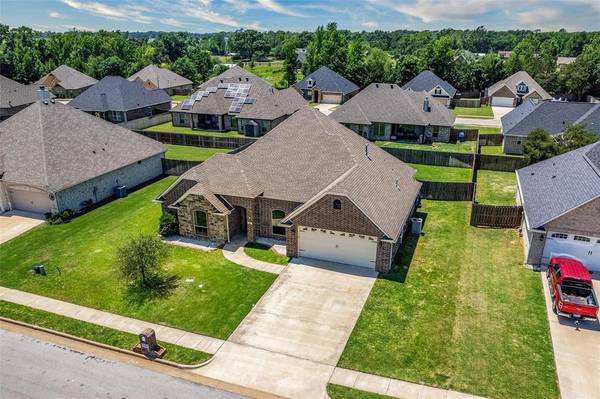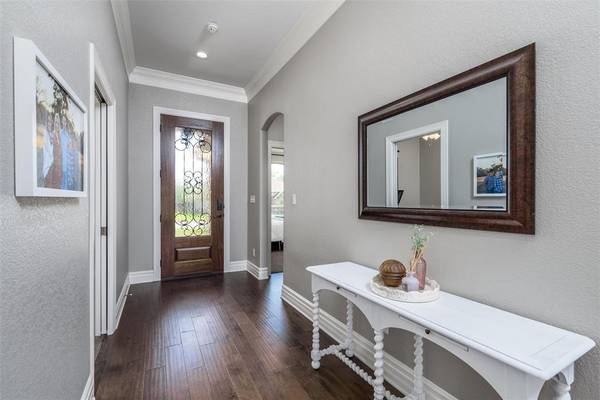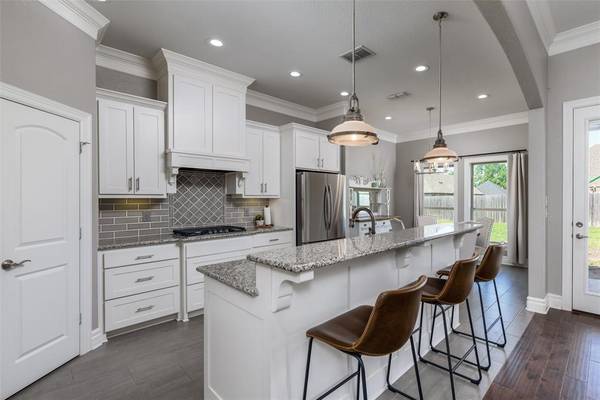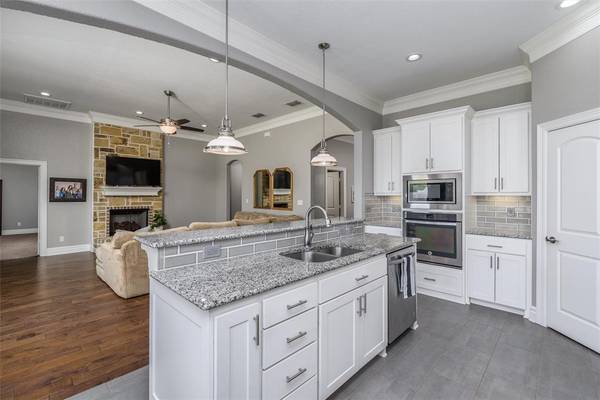$389,000
For more information regarding the value of a property, please contact us for a free consultation.
1222 Hitching Post Circle Bullard, TX 75757
4 Beds
3 Baths
2,128 SqFt
Key Details
Property Type Single Family Home
Sub Type Single Family Residence
Listing Status Sold
Purchase Type For Sale
Square Footage 2,128 sqft
Price per Sqft $182
Subdivision Bullard Creek Ranch U-2
MLS Listing ID 20612342
Sold Date 07/15/24
Style Traditional
Bedrooms 4
Full Baths 3
HOA Fees $18/ann
HOA Y/N Mandatory
Year Built 2017
Annual Tax Amount $7,721
Lot Size 0.253 Acres
Acres 0.253
Property Description
Just 10 minutes south of Tyler, Bullard Creek Ranch has close proximity to Bullard ISD Schools, Downtown Bullard, and Highway 69. This home features neutral tones throughout so you can bring your vision to life from day one. Highlighted my oversized windows and soaring ceilings. Pull up a seat at the breakfast bar in your well-appointed kitchen complimented by white cabinetry, ample storage, stainless steel appliances, and walk in pantry. Enjoy company in your large living space complimented with a floor to ceiling stone fireplace and engineered hardwoods. There is space for everyone in this house with a split bedroom concept. Two bedrooms at the front of the home are joined by a jack and jill bathroom complete with separate closets and vanities with a tub-shower combo. The fourth bedroom can be just that or a flex space complete with a full bath next to it. Primary with en-suite features dual sinks, tons of cabinets, and separate WIC's. Oversized backyard and covered patio await you!
Location
State TX
County Smith
Direction 69 South to Main Street. Continue on W Main Street to Bullard Creek Ranch. Left onto Stagecoach Bend. Left onto Hitching Post Circle. 69 North to 344. Left onto Main Street. Continue onto W Main Street to Bullard Creek Ranch. Left onto Stagecoach Bend. Left onto Hitching Post.
Rooms
Dining Room 1
Interior
Interior Features Cable TV Available, Eat-in Kitchen, Granite Counters, High Speed Internet Available, Kitchen Island, Open Floorplan, Pantry, Walk-In Closet(s)
Heating Central
Cooling Central Air
Flooring Carpet, Ceramic Tile, Hardwood
Fireplaces Number 1
Fireplaces Type Family Room, Gas Logs, Raised Hearth, Stone
Appliance Built-in Gas Range, Dishwasher, Disposal, Electric Oven, Microwave, Refrigerator
Heat Source Central
Laundry Electric Dryer Hookup, Utility Room, Full Size W/D Area
Exterior
Exterior Feature Covered Patio/Porch, Rain Gutters
Garage Spaces 2.0
Fence Wood
Utilities Available City Sewer, City Water
Roof Type Shingle
Total Parking Spaces 2
Garage Yes
Building
Lot Description Cul-De-Sac
Story One
Foundation Slab
Level or Stories One
Structure Type Brick
Schools
Elementary Schools Bullard
Middle Schools Bullard
High Schools Bullard
School District Bullard Isd
Others
Ownership See Tax Records
Acceptable Financing Cash, Conventional, FHA, VA Loan
Listing Terms Cash, Conventional, FHA, VA Loan
Financing Conventional
Read Less
Want to know what your home might be worth? Contact us for a FREE valuation!

Our team is ready to help you sell your home for the highest possible price ASAP

©2025 North Texas Real Estate Information Systems.
Bought with Non-Mls Member • NON MLS


