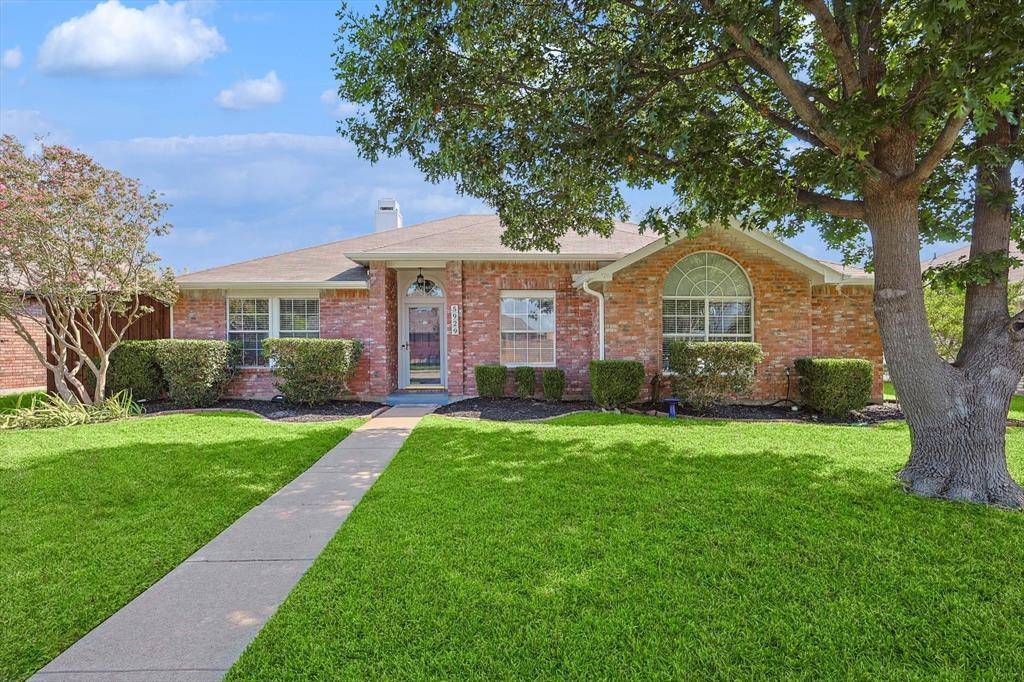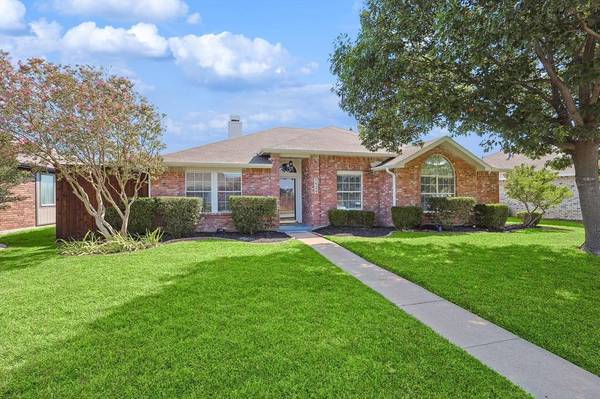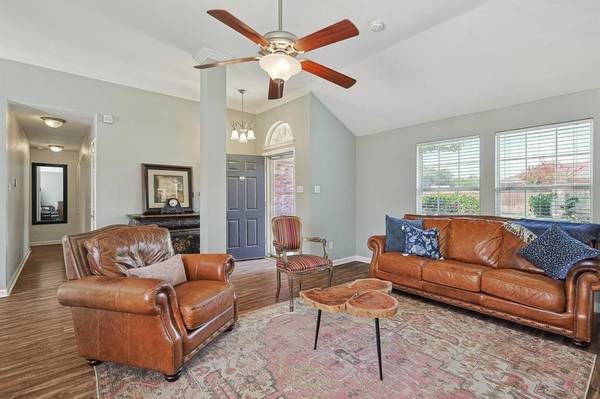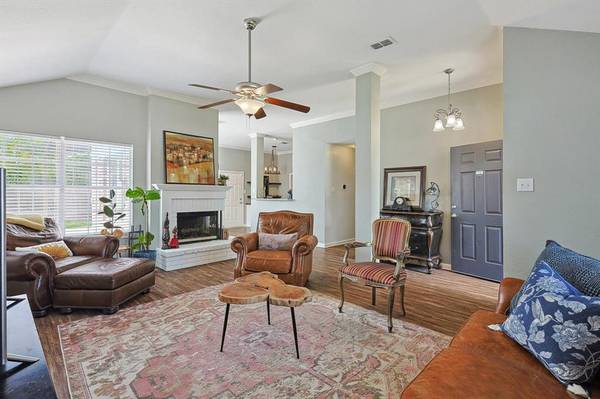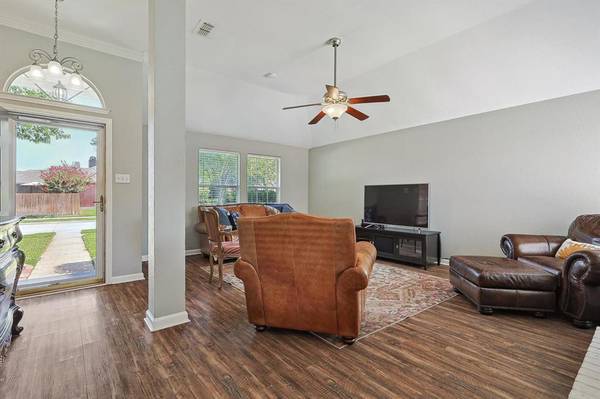$400,000
For more information regarding the value of a property, please contact us for a free consultation.
5929 Fox Drive The Colony, TX 75056
3 Beds
2 Baths
1,570 SqFt
Key Details
Property Type Single Family Home
Sub Type Single Family Residence
Listing Status Sold
Purchase Type For Sale
Square Footage 1,570 sqft
Price per Sqft $254
Subdivision Northpointe Ph 4
MLS Listing ID 20698582
Sold Date 09/20/24
Style Traditional
Bedrooms 3
Full Baths 2
HOA Y/N None
Year Built 1991
Annual Tax Amount $6,839
Lot Size 6,926 Sqft
Acres 0.159
Property Description
BID DEADLINE AUGUST 21, 2024 AT 9AM CST. Welcome to your dream home in the sought-after Northpointe community of The Colony! This beautiful 1 story residence offers everything you need for comfortable, luxurious family living, with the added advantage of NO HOA! Boasting 3 bdrms, 2 baths & a spacious 2-car gar with epoxy flring & built-in cabinetry, this home is designed for both style & practicality. The open layout seamlessly connects the kitchen, dining, & family rms, creating a warm & inviting space centered around a cozy fireplace—perfect for entertaining, relaxing & everyday living. High-end luxury vinyl plank flooring, new windows, updated lighting fixtures & spa-like baths elevate the homes sophistication. Step outside into your private bckyrd, featuring a covered patio that's perfect for hosting gatherings or simply enjoying a peaceful evening outdoors. This is a rare opportunity to own a home that effortlessly combines comfort & style in a prime location close to everything!
Location
State TX
County Denton
Direction Paige Road North turn Right on N Colony Blvd, Right on Northpointe Drive, Left on Fox Drive.
Rooms
Dining Room 1
Interior
Interior Features Cable TV Available, Chandelier, Decorative Lighting, Dry Bar, Pantry, Walk-In Closet(s)
Heating Central, Natural Gas
Cooling Ceiling Fan(s), Central Air, Electric
Flooring Wood
Fireplaces Number 1
Fireplaces Type Living Room, Wood Burning
Appliance Dishwasher, Disposal, Electric Range, Microwave, Refrigerator
Heat Source Central, Natural Gas
Laundry Electric Dryer Hookup, Utility Room, Full Size W/D Area, Washer Hookup
Exterior
Exterior Feature Covered Patio/Porch, Rain Gutters, Private Yard
Garage Spaces 2.0
Fence Back Yard, Wood
Utilities Available Alley, Cable Available, City Sewer, City Water
Roof Type Composition
Total Parking Spaces 2
Garage Yes
Building
Lot Description Few Trees, Interior Lot, Landscaped, Lrg. Backyard Grass, Sprinkler System
Story One
Foundation Slab
Level or Stories One
Structure Type Brick
Schools
Elementary Schools Owen
Middle Schools Griffin
High Schools The Colony
School District Lewisville Isd
Others
Ownership See Transaction Desk
Acceptable Financing Cash, Conventional
Listing Terms Cash, Conventional
Financing Conventional
Read Less
Want to know what your home might be worth? Contact us for a FREE valuation!

Our team is ready to help you sell your home for the highest possible price ASAP

©2024 North Texas Real Estate Information Systems.
Bought with Tom Robertson • C21 Fine Homes Judge Fite


