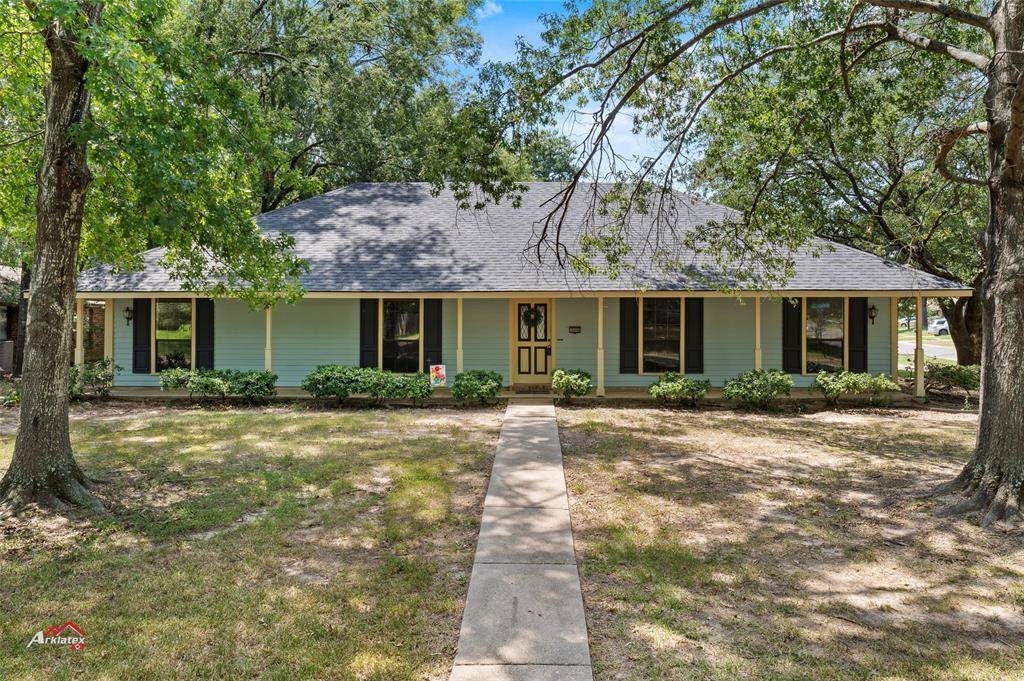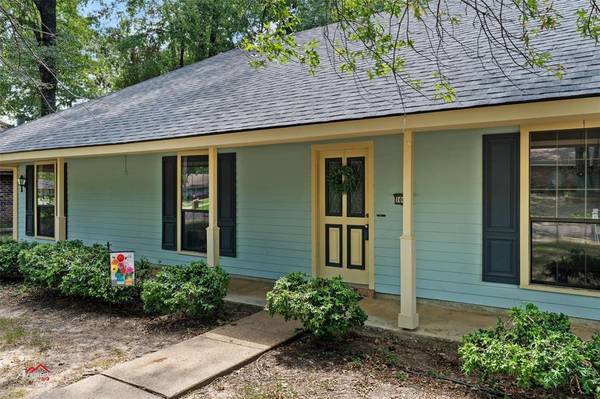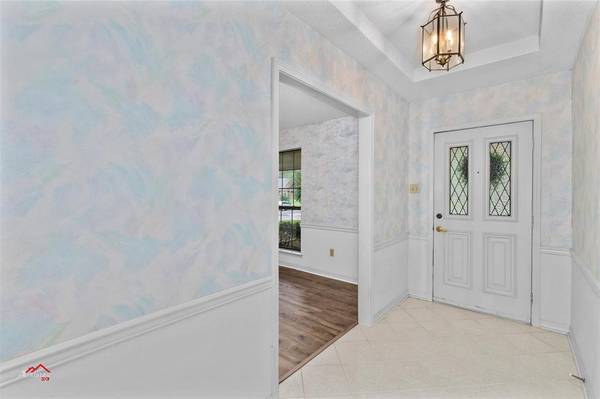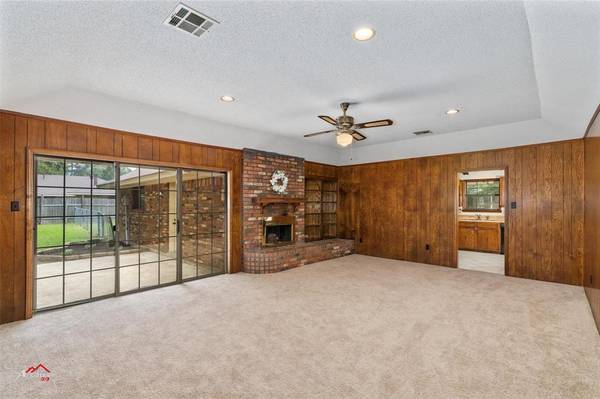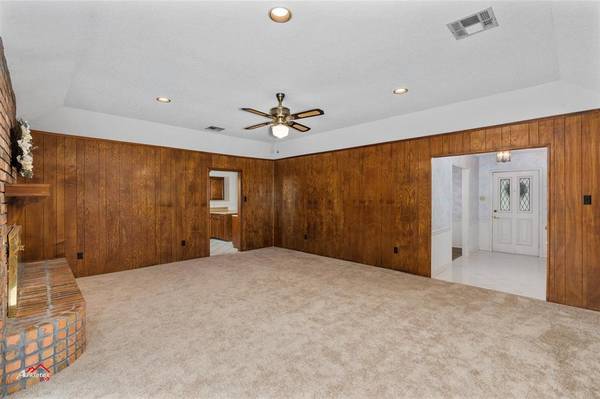$230,000
For more information regarding the value of a property, please contact us for a free consultation.
10000 Bedlington Court Shreveport, LA 71118
4 Beds
3 Baths
2,101 SqFt
Key Details
Property Type Single Family Home
Sub Type Single Family Residence
Listing Status Sold
Purchase Type For Sale
Square Footage 2,101 sqft
Price per Sqft $109
Subdivision Southport Country
MLS Listing ID 20610916
Sold Date 11/15/24
Bedrooms 4
Full Baths 2
Half Baths 1
HOA Y/N None
Year Built 1981
Annual Tax Amount $2,701
Lot Size 0.330 Acres
Acres 0.33
Property Description
Price reduced and NEW Architectural ROOF. Nestled on a large corner lot, this 4BR, 2Bath 1Half Bath home shows the perfect blend of comfort, style and convenience. This one-family, loved home offers warmth and character. Step inside to discover New Luxury Vinyl Tile flooring in baths and formal dining room, while New carpeting is found in living area and all BRs. The heart of this home is its beautiful and spacious living room with beautiful brick fireplace surrounded by built-ins, creating a cozy feel for entertaining or quiet evenings in. The galley kitchen has a vaulted ceiling, creating an airy and spacious atmosphere opening into Breakfast room and into Separate Formal Dining room. This home is move-in ready and offers room for your personalizing and updating preferences. Enjoy the privacy of a fully-fenced backyard, workshop w electricity-- for hobbies or DIY projects. NEW Energy Efficient HWH recently installed. Schedule your showing today! Convenient Location.
Location
State LA
County Caddo
Direction Mansfield Rd or Kingston Rd to Williamson Way. Turn on Stonehaven Drive. Turn right on Somersworth Drive. Home is on Corner Lot - Somersworth and Bedlington Ct. Follow GPS.
Rooms
Dining Room 2
Interior
Interior Features Built-in Features, Cable TV Available, Decorative Lighting, Eat-in Kitchen, High Speed Internet Available, Natural Woodwork, Vaulted Ceiling(s)
Heating Central, Electric, Heat Pump
Cooling Ceiling Fan(s), Central Air, Electric
Flooring Carpet, Ceramic Tile, Luxury Vinyl Plank
Fireplaces Number 1
Fireplaces Type Brick, Gas Starter, Glass Doors, Living Room, Masonry
Appliance Dishwasher, Disposal, Electric Cooktop, Electric Oven, Electric Water Heater
Heat Source Central, Electric, Heat Pump
Laundry Electric Dryer Hookup, Utility Room, Full Size W/D Area, Washer Hookup
Exterior
Exterior Feature Lighting
Garage Spaces 2.0
Fence Back Yard, Chain Link, Fenced, Full, Wood
Utilities Available All Weather Road, Cable Available, City Sewer, City Water, Curbs, Electricity Connected, Individual Gas Meter, Natural Gas Available
Roof Type Composition
Total Parking Spaces 2
Garage Yes
Building
Lot Description Corner Lot, Few Trees, Landscaped, Subdivision
Story One
Foundation Slab
Level or Stories One
Structure Type Brick
Schools
Elementary Schools Caddo Isd Schools
Middle Schools Caddo Isd Schools
High Schools Caddo Isd Schools
School District Caddo Psb
Others
Ownership on record
Acceptable Financing Cash, Conventional, FHA, VA Loan
Listing Terms Cash, Conventional, FHA, VA Loan
Financing Conventional
Read Less
Want to know what your home might be worth? Contact us for a FREE valuation!

Our team is ready to help you sell your home for the highest possible price ASAP

©2025 North Texas Real Estate Information Systems.
Bought with Steven Coleman • Options Realty LA, LLC


