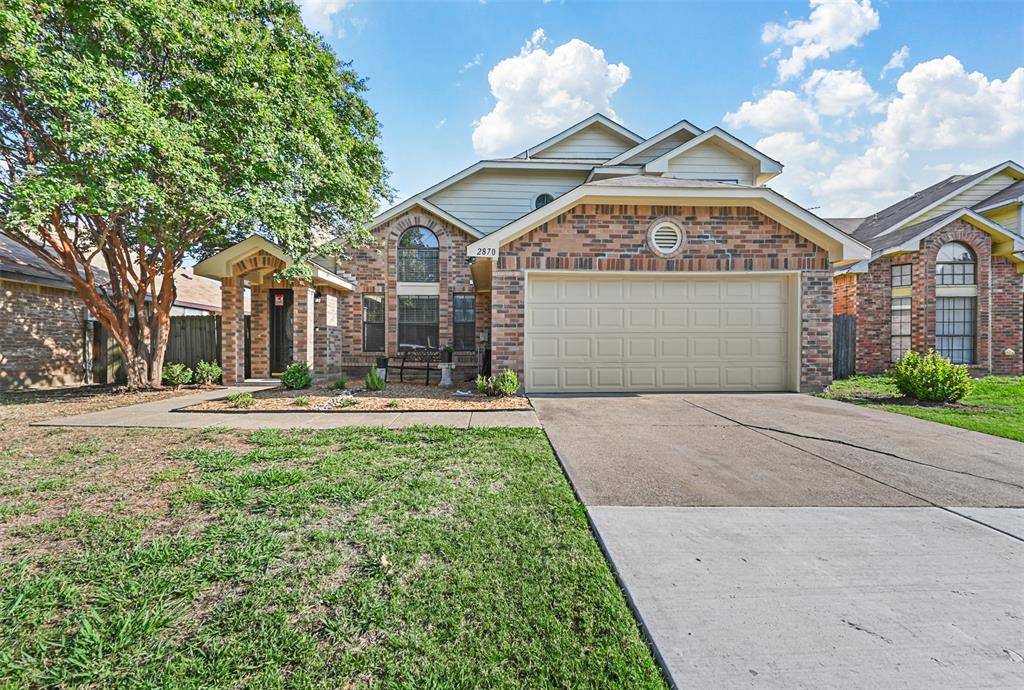$309,900
For more information regarding the value of a property, please contact us for a free consultation.
2870 Fenwick Street Grand Prairie, TX 75052
3 Beds
2 Baths
1,407 SqFt
Key Details
Property Type Single Family Home
Sub Type Single Family Residence
Listing Status Sold
Purchase Type For Sale
Square Footage 1,407 sqft
Price per Sqft $220
Subdivision Sheffield Village Ph 3 Add
MLS Listing ID 20699018
Sold Date 11/22/24
Style Loft,Traditional
Bedrooms 3
Full Baths 2
HOA Y/N None
Year Built 1985
Annual Tax Amount $5,019
Lot Size 6,250 Sqft
Acres 0.1435
Property Description
Back On The Market!!! This charming home is move-in ready and located in a family-friendly neighborhood! If you're seeking a safe and quiet area for your family, look no further. The exterior and interior of the house, including the kitchen cabinets and front door, have been freshly painted. The flooring is relatively new, and the roof is just two years old. You'll find convenient shelving in the garage for extra storage. The property is also close to shopping centers and restaurants. Cozy up by the wood-burning fireplace during the colder months. Don't miss out on this fantastic opportunity; schedule your showing today because this house will sell quickly!
Location
State TX
County Tarrant
Direction See GPS
Rooms
Dining Room 1
Interior
Interior Features Cable TV Available, Decorative Lighting, High Speed Internet Available, Loft, Pantry, Vaulted Ceiling(s), Wainscoting, Walk-In Closet(s)
Heating Central, Fireplace(s), Gas Jets
Cooling Ceiling Fan(s), Central Air, Electric, Wall Unit(s)
Flooring Carpet, Luxury Vinyl Plank
Fireplaces Number 1
Fireplaces Type Brick, Gas Starter, Living Room, Wood Burning
Appliance Dishwasher, Disposal, Electric Cooktop, Electric Range
Heat Source Central, Fireplace(s), Gas Jets
Laundry Electric Dryer Hookup, Utility Room, Full Size W/D Area, Washer Hookup
Exterior
Garage Spaces 2.0
Fence Back Yard, Wood
Utilities Available All Weather Road, City Sewer, City Water, Electricity Connected, Individual Gas Meter, Individual Water Meter
Roof Type Composition
Total Parking Spaces 2
Garage Yes
Building
Story Two
Foundation Slab
Level or Stories Two
Structure Type Brick
Schools
Elementary Schools Starrett
High Schools Bowie
School District Arlington Isd
Others
Ownership See Tax Roll
Acceptable Financing Cash, Conventional, FHA, VA Loan
Listing Terms Cash, Conventional, FHA, VA Loan
Financing FHA
Read Less
Want to know what your home might be worth? Contact us for a FREE valuation!

Our team is ready to help you sell your home for the highest possible price ASAP

©2024 North Texas Real Estate Information Systems.
Bought with Lisbeth Arias • eXp Realty LLC


