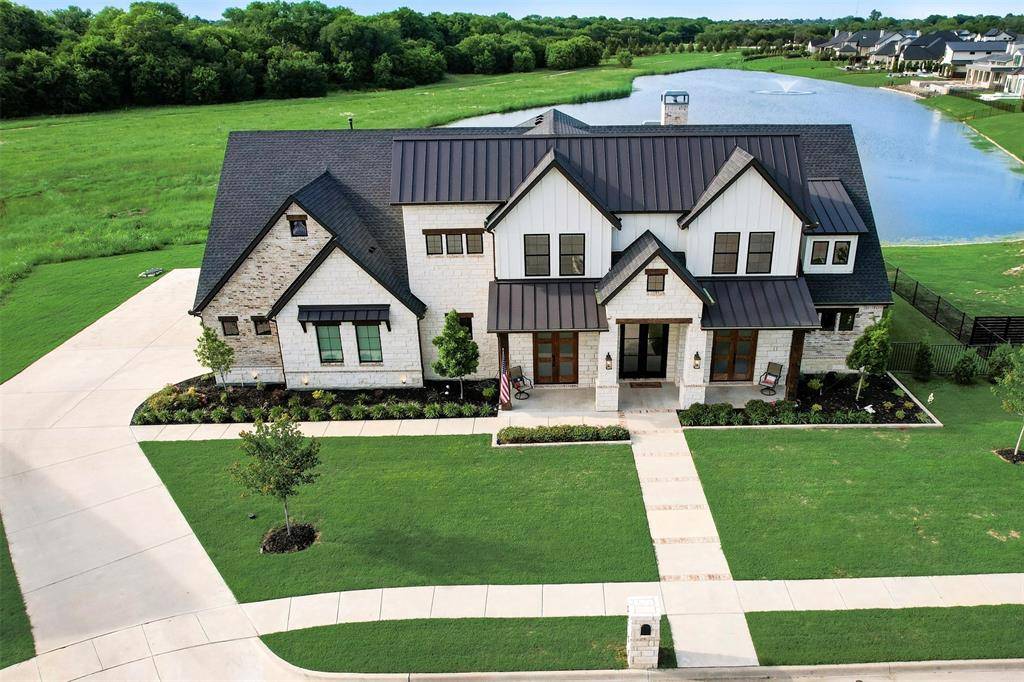$1,399,000
For more information regarding the value of a property, please contact us for a free consultation.
1108 Glen Abbey Court Heath, TX 75032
4 Beds
5 Baths
3,955 SqFt
Key Details
Property Type Single Family Home
Sub Type Single Family Residence
Listing Status Sold
Purchase Type For Sale
Square Footage 3,955 sqft
Price per Sqft $353
Subdivision Providence Add
MLS Listing ID 20609828
Sold Date 12/09/24
Style Modern Farmhouse
Bedrooms 4
Full Baths 5
HOA Fees $125/ann
HOA Y/N Mandatory
Year Built 2020
Annual Tax Amount $16,571
Lot Size 1.087 Acres
Acres 1.087
Property Description
Nestled within a verdant enclave on a private lake in Heath, TX, this majestic 4,000 square foot home epitomizes luxury living. Expansive windows invite the serene beauty of the surrounding landscape indoors. The heart of the home lies in its expansive living areas, where family and guests alike can gather in style and comfort. A gourmet kitchen awaits the culinary enthusiast, complete with a Bertazzoni Professional range, sleek countertops, and ample storage space. The elegant office features beautiful built-ins, french doors to the patio, and a private wet-bar. The exercise room, media-streaming room, storm shelter, and electric shades are further evidence that this home is primed for the modern family. Retreat to the sumptuous bedrooms, where tranquility and relaxation await, each with its own private ensuite bathroom and walk-in closet. With 3 gas fireplaces and amazing views of the lake, there isn't a bad seat in the house. Come see the custom details of this one of a kind home!
Location
State TX
County Rockwall
Community Curbs, Lake, Perimeter Fencing, Sidewalks
Direction From I-30, take the Ridge Rd (740) exit, go South on Ridge Rd, Left at Horizon Rd, Right at Buffalo Way Rd (549), Left on Providence Way, Right on Glen Abbey, home is in cul-de-sac on the Right.
Rooms
Dining Room 2
Interior
Interior Features Built-in Features, Cable TV Available, Cathedral Ceiling(s), Chandelier, Decorative Lighting, Double Vanity, Eat-in Kitchen, Flat Screen Wiring, Granite Counters, High Speed Internet Available, In-Law Suite Floorplan, Kitchen Island, Open Floorplan, Pantry, Smart Home System, Sound System Wiring, Vaulted Ceiling(s), Walk-In Closet(s), Wet Bar, Wired for Data
Heating Central, Fireplace(s), Natural Gas
Cooling Ceiling Fan(s), Central Air, Electric
Flooring Carpet, Tile, Wood
Fireplaces Number 3
Fireplaces Type Gas Logs, Living Room, Master Bedroom, Outside
Appliance Built-in Refrigerator, Commercial Grade Range, Commercial Grade Vent, Dishwasher, Disposal, Dryer, Gas Cooktop, Gas Range
Heat Source Central, Fireplace(s), Natural Gas
Laundry Electric Dryer Hookup, Washer Hookup
Exterior
Exterior Feature Built-in Barbecue, Covered Patio/Porch, Dog Run, Gas Grill, Lighting, Outdoor Grill, Outdoor Kitchen, Private Yard
Garage Spaces 3.0
Fence Wrought Iron
Community Features Curbs, Lake, Perimeter Fencing, Sidewalks
Utilities Available Asphalt, City Sewer, City Water, Curbs, Electricity Connected, Individual Gas Meter, Individual Water Meter, Sewer Available, Underground Utilities
Waterfront Description Lake Front
Roof Type Asphalt,Metal
Total Parking Spaces 3
Garage Yes
Building
Lot Description Cul-De-Sac, Landscaped, Level, Sprinkler System, Subdivision, Water/Lake View, Waterfront
Story Two
Foundation Slab
Level or Stories Two
Structure Type Brick,Rock/Stone
Schools
Elementary Schools Dorothy Smith Pullen
Middle Schools Cain
High Schools Heath
School District Rockwall Isd
Others
Restrictions Building,Deed
Ownership Of record
Acceptable Financing Assumable, Cash, Conventional, VA Assumable, VA Loan
Listing Terms Assumable, Cash, Conventional, VA Assumable, VA Loan
Financing Conventional
Special Listing Condition Aerial Photo, Deed Restrictions, Utility Easement
Read Less
Want to know what your home might be worth? Contact us for a FREE valuation!

Our team is ready to help you sell your home for the highest possible price ASAP

©2025 North Texas Real Estate Information Systems.
Bought with Quinn Segars • MISSION MINDED REALTY


